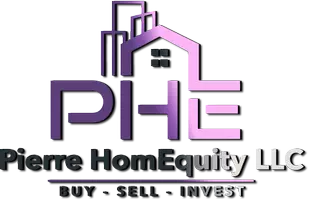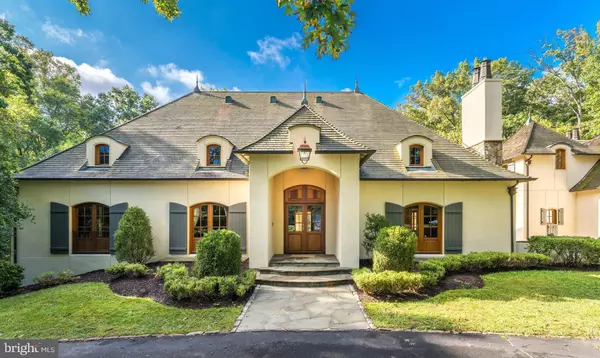Bought with Kelly Stock Bacon • Century 21 Redwood Realty
$2,700,000
$2,900,000
6.9%For more information regarding the value of a property, please contact us for a free consultation.
11101 COROBON LN Great Falls, VA 22066
4 Beds
6 Baths
6,817 SqFt
Key Details
Sold Price $2,700,000
Property Type Single Family Home
Sub Type Detached
Listing Status Sold
Purchase Type For Sale
Square Footage 6,817 sqft
Price per Sqft $396
Subdivision Tally Ho
MLS Listing ID VAFX2265840
Sold Date 10/14/25
Style French
Bedrooms 4
Full Baths 6
HOA Fees $135/ann
HOA Y/N Y
Abv Grd Liv Area 6,817
Year Built 1971
Annual Tax Amount $25,592
Tax Year 2025
Lot Size 5.003 Acres
Acres 5.0
Property Sub-Type Detached
Source BRIGHT
Property Description
For Comp Purposes - Welcome to this elegant custom built French Country Manor designed by Jack Arnold AIA renowned architect of European and French Country Homes. This home is sited on 5 beautiful Acres with French Country Garden and fenced back lawn Impressive hand laid Stone Fence and Columns greet you as you enter the grand circular driveway surrounding front lawn area. Stone walkway leads to impressive Portico entrance. Expansive living room with tray ceiling, gas fireplace, built-ins and French doors. Elegant dining room with tray ceiing, cove lighting and two sets of French doors to spacious courtyard great for entertaining! Kitchen features beamed ceiling, center island, two sinks, dual ovens and flows seamlessly into family room featuring vaulted beamed ceiling, lovely stone fireplace, view to French gardens plus French doors leading to deck. There are 4 main level bedrooms, spacious luxury Owner's suite with vaulted beamed ceiling and two sets of French doors leading to deck, luxury bath with jetted tub, two walk in closets with dressing area and custom built-ins. Three additional bedrooms 2 en-suite with walk- in closets and 1 additional bedroom with full bath across the hall. All bedrooms have French doors to exterior. There is an elegant hallwaywith 5 sets of French doors leading to both stone tiled deck and front courtyard fantastic for entertaining! This same hallway leads to exquisite library with custom built-ins, and stone fireplace. There is a spacious upper level great for office space, gym or playroom. There are two laundry rooms one on main level with sink and built-ins second one on lower level. Lower level features large recreation room with brick fireplace wall and billiard area with built-ins. You will find a spacious office/bonus room with French doors to back gardens plus a door to the exterior leading to driveway.. Plus a full bath off this bonus room. There is a lovely lower level sunoom with Stone fireplace and French doors that lead to back yard and French gardens. Next you will find the arched ceiling hallway with beautiful tiled floor that will take you to the indoor Swimming Pool located in a beautiful room featuring a stone wall, sitting area surrounded by windows and skylight, beautiful wood wall and French doors that lead to a cozy stone patio. This home has it all! Two garages spaces on main level and 2 garage spaces at lower level.
Location
State VA
County Fairfax
Zoning 100
Rooms
Basement Daylight, Partial
Main Level Bedrooms 4
Interior
Hot Water Propane
Heating Other
Cooling Heat Pump(s)
Flooring Hardwood
Fireplaces Number 5
Fireplace Y
Heat Source Propane - Leased
Exterior
Parking Features Basement Garage, Garage - Front Entry
Garage Spaces 4.0
Water Access N
Accessibility Other
Attached Garage 4
Total Parking Spaces 4
Garage Y
Building
Story 1.5
Foundation Other
Above Ground Finished SqFt 6817
Sewer Other
Water Well
Architectural Style French
Level or Stories 1.5
Additional Building Above Grade, Below Grade
New Construction N
Schools
School District Fairfax County Public Schools
Others
Senior Community No
Tax ID 0071 03 0020
Ownership Fee Simple
SqFt Source 6817
Special Listing Condition Standard
Read Less
Want to know what your home might be worth? Contact us for a FREE valuation!

Our team is ready to help you sell your home for the highest possible price ASAP







