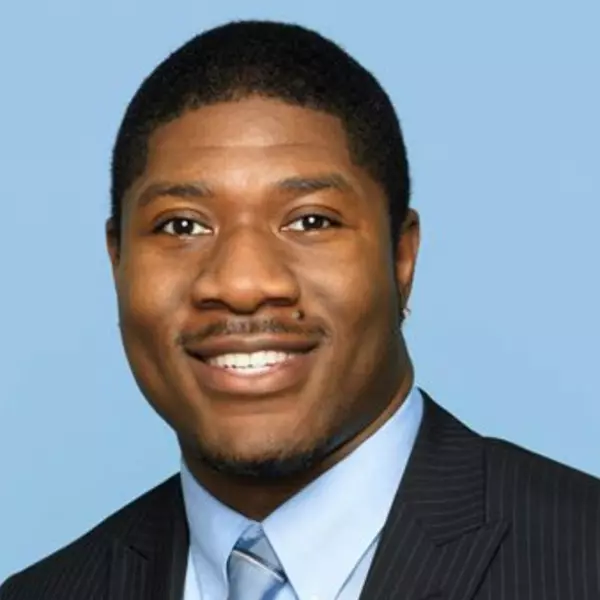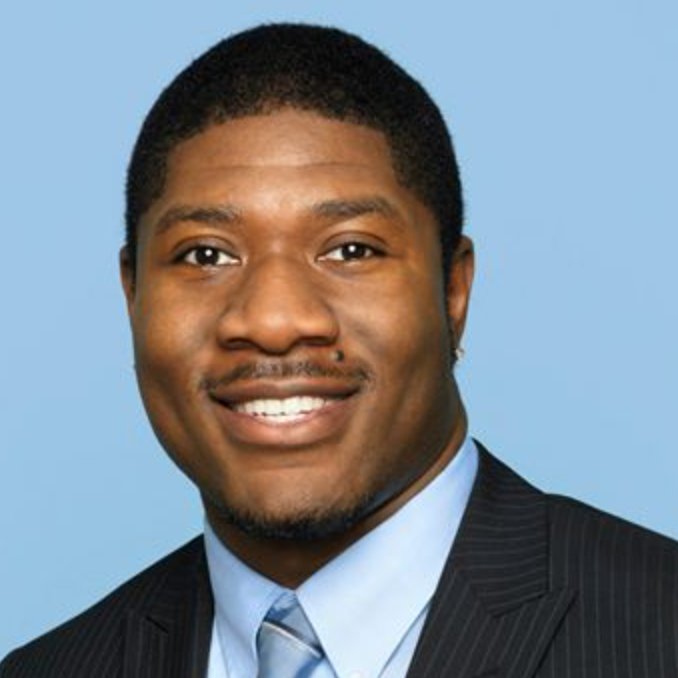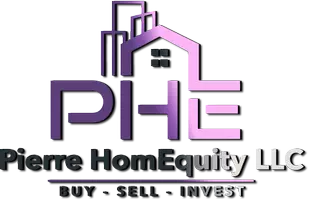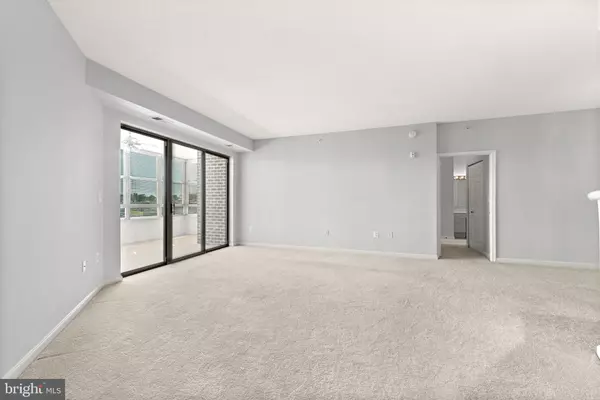Bought with Debra Frank • Samson Properties
$420,000
$420,000
For more information regarding the value of a property, please contact us for a free consultation.
19350 MAGNOLIA GROVE SQ #405 Leesburg, VA 20176
2 Beds
2 Baths
1,394 SqFt
Key Details
Sold Price $420,000
Property Type Condo
Sub Type Condo/Co-op
Listing Status Sold
Purchase Type For Sale
Square Footage 1,394 sqft
Price per Sqft $301
Subdivision Lansdowne Woods
MLS Listing ID VALO2106578
Sold Date 10/15/25
Style Contemporary
Bedrooms 2
Full Baths 2
Condo Fees $968/mo
HOA Y/N N
Abv Grd Liv Area 1,394
Year Built 2004
Available Date 2025-09-17
Annual Tax Amount $2,856
Tax Year 2025
Property Sub-Type Condo/Co-op
Source BRIGHT
Property Description
Enjoy condo living in this beautifully updated 2-bedroom, 2-bath home in Lansdowne Woods. This 4th-floor unit features a bright open floor plan with a large glass-enclosed sunroom offering year-round enjoyment. The spacious kitchen opens to the dining and living area, perfect for entertaining. The primary suite includes a large closet and private bath, while the second bedroom is ideal for guests or a home office. Includes indoor garage parking (space #5-001) and a private storage unit. New furnace in 2021. Enjoy resort-style amenities including an indoor pool, fitness center, clubhouse, restaurant, and more—all in a secure 55+ community minutes from shopping, dining, and medical facilities.
Location
State VA
County Loudoun
Zoning PDAAAR
Rooms
Other Rooms Living Room, Dining Room, Kitchen, Foyer, Laundry
Main Level Bedrooms 2
Interior
Hot Water Natural Gas
Heating Forced Air
Cooling Central A/C
Flooring Carpet, Luxury Vinyl Plank, Ceramic Tile
Equipment Built-In Microwave, Cooktop, Dishwasher, Disposal, Dryer, Exhaust Fan, Oven - Wall, Refrigerator, Washer
Furnishings No
Fireplace N
Appliance Built-In Microwave, Cooktop, Dishwasher, Disposal, Dryer, Exhaust Fan, Oven - Wall, Refrigerator, Washer
Heat Source Natural Gas
Laundry Has Laundry
Exterior
Parking Features Inside Access
Garage Spaces 1.0
Amenities Available Art Studio, Bar/Lounge, Beauty Salon, Billiard Room, Common Grounds, Exercise Room, Elevator, Extra Storage, Fitness Center, Gated Community, Hot tub, Jog/Walk Path, Library, Meeting Room, Party Room, Pool - Outdoor, Retirement Community, Reserved/Assigned Parking, Sauna, Swimming Pool, Tennis Courts
Water Access N
Accessibility 36\"+ wide Halls, Doors - Lever Handle(s), Doors - Swing In, Elevator
Attached Garage 1
Total Parking Spaces 1
Garage Y
Building
Story 4
Unit Features Garden 1 - 4 Floors
Above Ground Finished SqFt 1394
Sewer Public Sewer
Water Public
Architectural Style Contemporary
Level or Stories 4
Additional Building Above Grade, Below Grade
New Construction N
Schools
School District Loudoun County Public Schools
Others
Pets Allowed Y
HOA Fee Include Bus Service,Cable TV,Common Area Maintenance,Ext Bldg Maint,High Speed Internet,Lawn Maintenance,Management,Pool(s),Recreation Facility,Reserve Funds,Road Maintenance,Sauna,Security Gate,Sewer,Snow Removal,Trash,Water
Senior Community Yes
Age Restriction 55
Tax ID 082407114041
Ownership Condominium
SqFt Source 1394
Security Features Main Entrance Lock,Security Gate,Sprinkler System - Indoor,Smoke Detector
Acceptable Financing Cash, Conventional, VA
Listing Terms Cash, Conventional, VA
Financing Cash,Conventional,VA
Special Listing Condition Standard
Pets Allowed Number Limit
Read Less
Want to know what your home might be worth? Contact us for a FREE valuation!

Our team is ready to help you sell your home for the highest possible price ASAP







