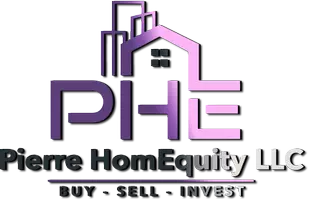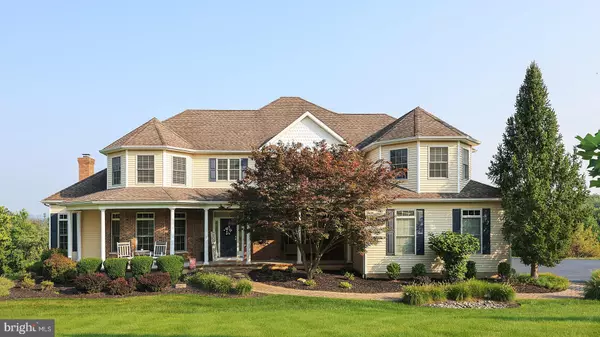Bought with NON MEMBER • Non Subscribing Office
$1,100,000
$1,050,000
4.8%For more information regarding the value of a property, please contact us for a free consultation.
6 WINDSOR WAY Flemington, NJ 08822
4 Beds
4 Baths
4,408 SqFt
Key Details
Sold Price $1,100,000
Property Type Single Family Home
Sub Type Detached
Listing Status Sold
Purchase Type For Sale
Square Footage 4,408 sqft
Price per Sqft $249
Subdivision Wellington
MLS Listing ID NJHT2004136
Sold Date 10/07/25
Style Colonial
Bedrooms 4
Full Baths 3
Half Baths 1
HOA Y/N N
Abv Grd Liv Area 4,408
Year Built 2006
Annual Tax Amount $19,661
Tax Year 2024
Lot Size 1.306 Acres
Acres 1.31
Lot Dimensions 0.00 x 0.00
Property Sub-Type Detached
Source BRIGHT
Property Description
Welcome to this exceptional home in sought-after Wellington Hills. Set on a serene 1.3-acre lot, this 4,400+ sq ft residence offers comfort, elegance, and tranquility. Enjoy mountain views and sunrises from the expansive back deck or relax on the large covered front porch. Inside, soaring ceilings, oversized windows, and a dramatic butterfly staircase create a grand first impression. The home features hardwood floors, custom moldings, and updated lighting. The gourmet kitchen boasts granite counters, stainless steel appliances, a center island, and a new butler's pantry ideal for entertaining. The main level includes a private office, cozy fireplace, and a mudroom with laundry and sink. Upstairs, the luxurious primary suite includes a walk-in closet, sitting room, and spa-like bath with soaking tub, walk-in shower, and heated floors. Additional bedrooms include a Jack & Jill suite and a princess suite with private bath. The walkout basement offers room to expand. Convenient to highways, shopping, hospital and dining, this home blends luxury with everyday ease.
Location
State NJ
County Hunterdon
Area Raritan Twp (21021)
Zoning R-3
Rooms
Basement Unfinished, Full
Interior
Interior Features Butlers Pantry, Ceiling Fan(s), Dining Area, Family Room Off Kitchen, Kitchen - Eat-In, Kitchen - Island, Store/Office, Wood Floors, Bathroom - Stall Shower, Bathroom - Tub Shower, Walk-in Closet(s), Window Treatments
Hot Water Natural Gas
Heating Forced Air, Zoned
Cooling Ceiling Fan(s), Central A/C, Multi Units, Zoned
Flooring Carpet, Wood, Tile/Brick
Fireplaces Number 1
Fireplaces Type Wood
Equipment Dishwasher, Dryer, Microwave, Washer, Refrigerator, Oven/Range - Electric, Oven - Wall
Fireplace Y
Appliance Dishwasher, Dryer, Microwave, Washer, Refrigerator, Oven/Range - Electric, Oven - Wall
Heat Source Electric, Natural Gas
Exterior
Exterior Feature Deck(s), Porch(es)
Parking Features Garage Door Opener, Oversized, Additional Storage Area
Garage Spaces 3.0
Water Access N
View Mountain
Roof Type Asphalt,Shingle
Accessibility None
Porch Deck(s), Porch(es)
Attached Garage 3
Total Parking Spaces 3
Garage Y
Building
Story 2
Foundation Concrete Perimeter
Above Ground Finished SqFt 4408
Sewer Private Septic Tank
Water Public
Architectural Style Colonial
Level or Stories 2
Additional Building Above Grade, Below Grade
Structure Type Cathedral Ceilings,High
New Construction N
Schools
Middle Schools J P Case
High Schools Hunterdon Central
School District Hunterdon Central Regiona Schools
Others
Senior Community No
Tax ID 21-00015-00021 25
Ownership Fee Simple
SqFt Source 4408
Acceptable Financing Cash, Conventional
Listing Terms Cash, Conventional
Financing Cash,Conventional
Special Listing Condition Standard
Read Less
Want to know what your home might be worth? Contact us for a FREE valuation!

Our team is ready to help you sell your home for the highest possible price ASAP







