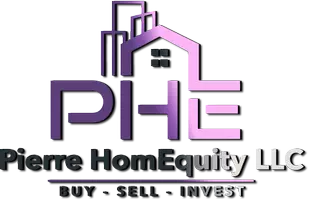Bought with Mary J Murrow • RE/MAX Main Line-Paoli
$5,900,000
$5,900,000
For more information regarding the value of a property, please contact us for a free consultation.
2087 CHARLESTOWN RD Malvern, PA 19355
4 Beds
2 Baths
3,330 SqFt
Key Details
Sold Price $5,900,000
Property Type Single Family Home
Sub Type Detached
Listing Status Sold
Purchase Type For Sale
Square Footage 3,330 sqft
Price per Sqft $1,771
Subdivision None Available
MLS Listing ID PACT2094172
Sold Date 08/07/25
Style Colonial
Bedrooms 4
Full Baths 1
Half Baths 1
HOA Y/N N
Abv Grd Liv Area 3,330
Year Built 1950
Annual Tax Amount $8,649
Tax Year 2024
Lot Size 36.000 Acres
Acres 36.0
Lot Dimensions 0.00 x 0.00
Property Sub-Type Detached
Source BRIGHT
Property Description
First time offered for sale in 75 years! This incredible compound located in the heart of Charlestown township offers 36 acres of truly amazing vistas overlooking hundreds of surrounding acres in the Malvern and neighboring areas! The main farmhouse, barn, tenant house and shed offer the discriminating buyer countless opportunities for this once in a lifetime offering! Conveniently located less than 5 minutes to the turnpike entrance and less than 10 minutes to route 202.
Location
State PA
County Chester
Area Charlestown Twp (10335)
Zoning F20
Rooms
Other Rooms Living Room, Dining Room, Primary Bedroom, Bedroom 2, Bedroom 3, Kitchen, Family Room, Bedroom 1, Sun/Florida Room, Laundry, Utility Room, Full Bath, Half Bath
Basement Unfinished, Walkout Stairs, Windows
Interior
Interior Features Kitchen - Eat-In, Bathroom - Tub Shower
Hot Water Oil
Heating Forced Air
Cooling Central A/C
Fireplaces Number 1
Fireplaces Type Wood
Equipment Oven/Range - Electric, Stove
Furnishings No
Fireplace Y
Appliance Oven/Range - Electric, Stove
Heat Source Oil
Laundry Main Floor
Exterior
Garage Spaces 5.0
Utilities Available Electric Available, Phone, Under Ground
Water Access N
View Panoramic, Trees/Woods, Scenic Vista
Street Surface Black Top
Accessibility 2+ Access Exits
Total Parking Spaces 5
Garage N
Building
Lot Description Open
Story 2
Foundation Concrete Perimeter
Sewer On Site Septic
Water Well
Architectural Style Colonial
Level or Stories 2
Additional Building Above Grade, Below Grade
New Construction N
Schools
Elementary Schools Charlestown
High Schools Great Valley
School District Great Valley
Others
Senior Community No
Tax ID 35-04 -0033
Ownership Fee Simple
SqFt Source Assessor
Acceptable Financing Cash, Conventional
Listing Terms Cash, Conventional
Financing Cash,Conventional
Special Listing Condition Standard
Read Less
Want to know what your home might be worth? Contact us for a FREE valuation!

Our team is ready to help you sell your home for the highest possible price ASAP






