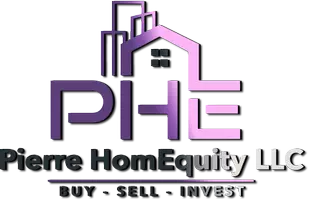Bought with Michael Tedla Diressie • Samson Properties
$450,000
$450,000
For more information regarding the value of a property, please contact us for a free consultation.
15013 DINSDALE DR Silver Spring, MD 20906
3 Beds
3 Baths
1,422 SqFt
Key Details
Sold Price $450,000
Property Type Townhouse
Sub Type Interior Row/Townhouse
Listing Status Sold
Purchase Type For Sale
Square Footage 1,422 sqft
Price per Sqft $316
Subdivision Longmead
MLS Listing ID MDMC2181850
Sold Date 07/18/25
Style Colonial
Bedrooms 3
Full Baths 2
Half Baths 1
HOA Fees $7/mo
HOA Y/N Y
Abv Grd Liv Area 1,122
Year Built 1988
Annual Tax Amount $4,145
Tax Year 2024
Lot Size 1,540 Sqft
Acres 0.04
Property Sub-Type Interior Row/Townhouse
Source BRIGHT
Property Description
Welcome home to this beautifully renovated 3-bedroom, 2.5-bath townhome in the amenity-rich Longmead community. Enjoy a brand-new kitchen, refinished floors, fresh paint throughout, and updated bathrooms—all thoughtfully done to blend comfort and style. Major systems are in great shape with a new AC (2022), roof (2019), and furnace (2012).
The finished basement offers extra living space with a rec room, full bath, and large storage area with built-in shelving and laundry. Outside, the fenced backyard with brick patio and shed is perfect for relaxing or entertaining.
Take advantage of community perks like two pools, a clubhouse, tennis courts, and playgrounds—all just minutes from shopping, schools, and major commuter routes.
This move-in ready home is a must-see!
Location
State MD
County Montgomery
Zoning PRC
Rooms
Other Rooms Family Room, Storage Room
Basement Partially Finished
Interior
Interior Features Bathroom - Tub Shower, Bathroom - Walk-In Shower, Ceiling Fan(s), Combination Dining/Living, Dining Area, Floor Plan - Traditional, Kitchen - Gourmet, Upgraded Countertops
Hot Water Electric
Heating Heat Pump(s)
Cooling Central A/C
Equipment Dishwasher, Disposal, Dryer, Icemaker, Oven/Range - Electric, Range Hood, Refrigerator, Washer
Fireplace N
Appliance Dishwasher, Disposal, Dryer, Icemaker, Oven/Range - Electric, Range Hood, Refrigerator, Washer
Heat Source Electric
Exterior
Exterior Feature Patio(s)
Garage Spaces 2.0
Parking On Site 2
Fence Rear
Amenities Available Pool - Outdoor, Tennis Courts, Tot Lots/Playground
Water Access N
Roof Type Composite
Accessibility None
Porch Patio(s)
Total Parking Spaces 2
Garage N
Building
Story 3
Foundation Other
Sewer Public Sewer
Water Public
Architectural Style Colonial
Level or Stories 3
Additional Building Above Grade, Below Grade
New Construction N
Schools
School District Montgomery County Public Schools
Others
HOA Fee Include Management,Pool(s),Recreation Facility
Senior Community No
Tax ID 161302712743
Ownership Fee Simple
SqFt Source Assessor
Special Listing Condition Standard
Read Less
Want to know what your home might be worth? Contact us for a FREE valuation!

Our team is ready to help you sell your home for the highest possible price ASAP






