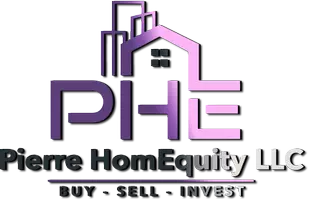Bought with JEFFERY MILLER • Coldwell Banker Realty
$359,900
$359,900
For more information regarding the value of a property, please contact us for a free consultation.
914 C ALEXANDER SPRING ROAD Carlisle, PA 17015
4 Beds
2 Baths
2,190 SqFt
Key Details
Sold Price $359,900
Property Type Single Family Home
Sub Type Detached
Listing Status Sold
Purchase Type For Sale
Square Footage 2,190 sqft
Price per Sqft $164
Subdivision None Available
MLS Listing ID PACB2040448
Sold Date 05/08/25
Style Bi-level
Bedrooms 4
Full Baths 2
HOA Y/N N
Abv Grd Liv Area 2,190
Originating Board BRIGHT
Year Built 1984
Annual Tax Amount $3,992
Tax Year 2024
Lot Size 1.570 Acres
Acres 1.57
Property Sub-Type Detached
Property Description
Updated Bi-Level in the country, sitting on just over 1.5 acres. Rural setting but still close to all amenities. Open floor plan and plenty of space. Updates include TWO new kitchens, cabinets, & stainless steel appliances. Refinished hardwood floors & new laminate flooring. All new doors, interior and exterior. Several new window replacements. Lower level has been completely remodeled to include a secondary kitchen, spacious family room with tile flooring & wood stove, a 4th bedroom, new full bathroom, and spacious bonus room which could be an office or oversized mud room. New HVAC, water heater, water softener, & septic tank. Large rear deck has been rebuilt and is great for overlooking the back yard. All this work and freshly painted through makes this home move in ready. Call today for a tour!
Location
State PA
County Cumberland
Area Dickinson Twp (14408)
Zoning RESIDENTIAL
Rooms
Other Rooms Living Room, Dining Room, Bedroom 2, Bedroom 3, Bedroom 4, Kitchen, Family Room, Bedroom 1, Laundry, Bonus Room
Basement Improved, Partially Finished, Walkout Level
Interior
Interior Features Floor Plan - Traditional, Kitchen - Country, Stove - Wood, Walk-in Closet(s), Wood Floors
Hot Water Electric
Heating Heat Pump(s)
Cooling Central A/C
Flooring Ceramic Tile, Hardwood, Vinyl, Laminated
Equipment Refrigerator, Dishwasher, Microwave, Washer, Dryer
Fireplace N
Appliance Refrigerator, Dishwasher, Microwave, Washer, Dryer
Heat Source Electric
Laundry Lower Floor
Exterior
Exterior Feature Deck(s)
Parking Features Garage - Side Entry
Garage Spaces 2.0
Water Access N
View Garden/Lawn, Trees/Woods
Roof Type Shingle
Accessibility 2+ Access Exits
Porch Deck(s)
Road Frontage Boro/Township
Attached Garage 2
Total Parking Spaces 2
Garage Y
Building
Lot Description Backs to Trees, Front Yard, Partly Wooded, Rural, Trees/Wooded
Story 2
Foundation Block
Sewer On Site Septic
Water Private, Well
Architectural Style Bi-level
Level or Stories 2
Additional Building Above Grade, Below Grade
Structure Type Dry Wall
New Construction N
Schools
High Schools Carlisle Area
School District Carlisle Area
Others
Senior Community No
Tax ID 08-09-0523-045B
Ownership Fee Simple
SqFt Source Estimated
Security Features Main Entrance Lock
Acceptable Financing Cash, Conventional, FHA, USDA, VA
Listing Terms Cash, Conventional, FHA, USDA, VA
Financing Cash,Conventional,FHA,USDA,VA
Special Listing Condition Standard
Read Less
Want to know what your home might be worth? Contact us for a FREE valuation!

Our team is ready to help you sell your home for the highest possible price ASAP






