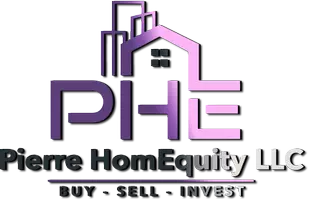Bought with Gina D Wherry • RE/MAX Ready
$546,000
$559,000
2.3%For more information regarding the value of a property, please contact us for a free consultation.
120 BISHOP WAY Dublin, PA 18917
4 Beds
4 Baths
2,120 SqFt
Key Details
Sold Price $546,000
Property Type Townhouse
Sub Type End of Row/Townhouse
Listing Status Sold
Purchase Type For Sale
Square Footage 2,120 sqft
Price per Sqft $257
Subdivision Dublin Crossing
MLS Listing ID PABU2089760
Sold Date 05/01/25
Style Traditional
Bedrooms 4
Full Baths 3
Half Baths 1
HOA Fees $93/mo
HOA Y/N Y
Abv Grd Liv Area 2,120
Originating Board BRIGHT
Year Built 2022
Available Date 2025-03-14
Annual Tax Amount $6,082
Tax Year 2022
Lot Dimensions 0.00 x 0.00
Property Sub-Type End of Row/Townhouse
Property Description
Built in 2022, this stunning end-unit townhome offers contemporary living with an unbeatable location! Featuring 4 bedrooms, 3.5 bathrooms, and a spacious two-car garage, this home is just a short walk to Dublin Town Center's brewery, coffee shop, cocktail bar, and shopping.
Inside, you'll find beautiful hardwood floors spanning the first and second levels, creating a warm and inviting atmosphere. The open-concept layout is perfect for entertaining, with plenty of natural light flowing throughout.
Enjoy the convenience of modern construction, ample living space, and a vibrant community—all in one incredible home! Don't miss this opportunity to live in one of Dublin's most sought-after locations!
Location
State PA
County Bucks
Area Dublin Boro (10110)
Zoning R2
Rooms
Other Rooms Living Room, Primary Bedroom, Bedroom 2, Bedroom 3, Bedroom 4, Kitchen, Foyer, Breakfast Room, Primary Bathroom, Full Bath, Half Bath
Interior
Interior Features Butlers Pantry, Kitchen - Eat-In, Kitchen - Island
Hot Water Electric
Heating Forced Air
Cooling Central A/C
Flooring Carpet, Ceramic Tile, Hardwood
Equipment Built-In Range, Oven - Self Cleaning, Dishwasher, Disposal, Energy Efficient Appliances, Built-In Microwave
Fireplace N
Window Features Energy Efficient
Appliance Built-In Range, Oven - Self Cleaning, Dishwasher, Disposal, Energy Efficient Appliances, Built-In Microwave
Heat Source Natural Gas
Laundry Upper Floor
Exterior
Parking Features Garage - Rear Entry, Garage Door Opener
Garage Spaces 2.0
Water Access N
Roof Type Shingle
Accessibility None
Attached Garage 2
Total Parking Spaces 2
Garage Y
Building
Story 3
Foundation Concrete Perimeter
Sewer Public Sewer
Water Public
Architectural Style Traditional
Level or Stories 3
Additional Building Above Grade, Below Grade
New Construction N
Schools
High Schools Pennridge
School District Pennridge
Others
HOA Fee Include Lawn Maintenance,Snow Removal
Senior Community No
Tax ID 10-004-075-017
Ownership Fee Simple
SqFt Source Estimated
Acceptable Financing Conventional, VA, Cash
Listing Terms Conventional, VA, Cash
Financing Conventional,VA,Cash
Special Listing Condition Standard
Read Less
Want to know what your home might be worth? Contact us for a FREE valuation!

Our team is ready to help you sell your home for the highest possible price ASAP






