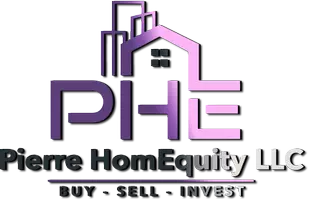Bought with Johnny A Diaz • Realty Advantage of Maryland LLC
$535,000
$539,900
0.9%For more information regarding the value of a property, please contact us for a free consultation.
4506 FALCON ST Rockville, MD 20853
4 Beds
3 Baths
2,044 SqFt
Key Details
Sold Price $535,000
Property Type Single Family Home
Sub Type Detached
Listing Status Sold
Purchase Type For Sale
Square Footage 2,044 sqft
Price per Sqft $261
Subdivision Wheaton Woods
MLS Listing ID MDMC2153628
Sold Date 04/14/25
Style Ranch/Rambler
Bedrooms 4
Full Baths 3
HOA Y/N N
Abv Grd Liv Area 1,064
Originating Board BRIGHT
Year Built 1952
Available Date 2024-12-13
Annual Tax Amount $4,932
Tax Year 2024
Lot Size 7,109 Sqft
Acres 0.16
Property Sub-Type Detached
Property Description
New Price! Updated brick rambler located in a cul de sac. Front porch is great for sipping on morning coffee or tea. Home has been freshly painted and deep-cleaned. Added extension perfect for office or playroom. Open living/dining area. Updated baths and kitchen. Wood floors throughout. Deck access off the kitchen. Walk-up finished basement with 2BR/Den, 3rd full bath, family room and laundry room. Fenced back yard with deck, pergola, above ground pool and shed. Solar panels. 5 year +- old roof. Property located across the street from Wheaton Woods Elementary School and a few blocks from Wheaton Woods Park and bus stop #48. Easy access to major roads Veirs Mill Rd, Connecticut Ave and Randolph Rd. Less than 3 miles to Rockville Pike, Pike and Rose, redline metro stops Twinbrook and N. Bethesda and multiple shopping centers.
Location
State MD
County Montgomery
Zoning R60
Rooms
Basement Fully Finished, Walkout Stairs
Main Level Bedrooms 2
Interior
Hot Water Natural Gas
Heating Forced Air
Cooling Central A/C
Fireplace N
Heat Source Natural Gas
Laundry Basement
Exterior
Exterior Feature Deck(s), Porch(es)
Fence Rear
Pool Above Ground
Water Access N
Accessibility None
Porch Deck(s), Porch(es)
Garage N
Building
Story 2
Foundation Other
Sewer Public Sewer
Water Public
Architectural Style Ranch/Rambler
Level or Stories 2
Additional Building Above Grade, Below Grade
New Construction N
Schools
Elementary Schools Wheaton Woods
Middle Schools Call School Board
High Schools Call School Board
School District Montgomery County Public Schools
Others
Senior Community No
Tax ID 161301278908
Ownership Fee Simple
SqFt Source Assessor
Special Listing Condition Standard
Read Less
Want to know what your home might be worth? Contact us for a FREE valuation!

Our team is ready to help you sell your home for the highest possible price ASAP






