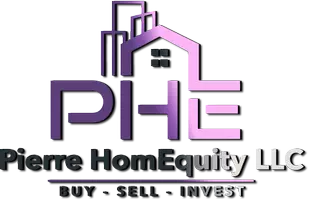Bought with Jordan Beck • Compass
$550,000
$550,000
For more information regarding the value of a property, please contact us for a free consultation.
5015 ADRIAN ST Rockville, MD 20853
4 Beds
3 Baths
1,680 SqFt
Key Details
Sold Price $550,000
Property Type Single Family Home
Sub Type Detached
Listing Status Sold
Purchase Type For Sale
Square Footage 1,680 sqft
Price per Sqft $327
Subdivision Aspen Hill
MLS Listing ID MDMC2078544
Sold Date 03/01/23
Style Split Level
Bedrooms 4
Full Baths 3
HOA Y/N N
Abv Grd Liv Area 1,680
Originating Board BRIGHT
Year Built 1960
Available Date 2023-01-11
Annual Tax Amount $1,861
Tax Year 1998
Lot Size 6,100 Sqft
Acres 0.14
Property Sub-Type Detached
Property Description
Gorgeous, Lovingly and Whole House Renovation Split Level 4 Bedrooms & 3 Full Bathrooms in Popular Location Aspen Hill Park, Making for a Very Comfortable and Feel like a Brand New Home, Kitchen Updated with Island, Stainless Steel Appliances, More Expensive Quartz Countertops, New Ceramic Tiles for Floor, Throughout Hardwood Floors with Three Large Bedrooms, Living Room, Formal Dining Room, Featuring Recessed Lights and, Just Painted a Neutral Light Gray Color for the Whole House, 3 Beautiful Full Bathrooms which have all been Renovated, All New Doors for Each Room, New Laminate Floor in Lower Level, Also, a Large Sliding Door that Exits to a Flat back Yard Area Perfect for Relaxing, New Washer & Dryer, 2-Year-olds Roof, Young HVAC, & Water Heater, NO HOA, This Home is an Absolute GREAT and a MUST SEE !!!
Location
State MD
County Montgomery
Zoning R60
Rooms
Other Rooms Family Room, Laundry
Basement Daylight, Full
Interior
Interior Features Bar, Dining Area, Family Room Off Kitchen, Floor Plan - Open, Kitchen - Gourmet, Kitchen - Island, Pantry, Upgraded Countertops, Walk-in Closet(s), Window Treatments, Wood Floors
Hot Water Natural Gas
Heating Forced Air
Cooling Central A/C
Flooring Hardwood, Laminated
Equipment Dishwasher, Disposal, Dryer - Electric, Energy Efficient Appliances, Exhaust Fan, Oven/Range - Gas, Refrigerator, Stainless Steel Appliances, Washer, Water Heater
Fireplace N
Window Features Double Pane,Energy Efficient,Insulated
Appliance Dishwasher, Disposal, Dryer - Electric, Energy Efficient Appliances, Exhaust Fan, Oven/Range - Gas, Refrigerator, Stainless Steel Appliances, Washer, Water Heater
Heat Source Natural Gas
Laundry Lower Floor
Exterior
Exterior Feature Patio(s)
Garage Spaces 2.0
Fence Wood
Utilities Available Cable TV Available
Amenities Available Other
Water Access N
View Garden/Lawn
Roof Type Composite,Architectural Shingle
Accessibility Level Entry - Main
Porch Patio(s)
Total Parking Spaces 2
Garage N
Building
Lot Description Landscaping
Story 3
Foundation Concrete Perimeter
Sewer Public Sewer
Water Public
Architectural Style Split Level
Level or Stories 3
Additional Building Above Grade
Structure Type Cathedral Ceilings
New Construction N
Schools
School District Montgomery County Public Schools
Others
HOA Fee Include Other
Senior Community No
Tax ID 161301305158
Ownership Fee Simple
SqFt Source Estimated
Acceptable Financing Cash, Conventional, FHA, VA
Listing Terms Cash, Conventional, FHA, VA
Financing Cash,Conventional,FHA,VA
Special Listing Condition Standard
Read Less
Want to know what your home might be worth? Contact us for a FREE valuation!

Our team is ready to help you sell your home for the highest possible price ASAP






