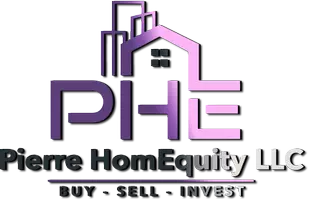Bought with Jeremy Robert Soos • EXP Realty, LLC
$285,000
$280,000
1.8%For more information regarding the value of a property, please contact us for a free consultation.
229 DICKERT RD Quakertown, PA 18951
4 Beds
2 Baths
1,640 SqFt
Key Details
Sold Price $285,000
Property Type Single Family Home
Sub Type Detached
Listing Status Sold
Purchase Type For Sale
Square Footage 1,640 sqft
Price per Sqft $173
Subdivision Shelly
MLS Listing ID PABU495830
Sold Date 08/04/20
Style Ranch/Rambler
Bedrooms 4
Full Baths 1
Half Baths 1
HOA Y/N N
Abv Grd Liv Area 1,640
Originating Board BRIGHT
Year Built 1950
Available Date 2020-06-01
Annual Tax Amount $4,136
Tax Year 2019
Lot Size 1.015 Acres
Acres 1.01
Lot Dimensions 200.00 x 221.00
Property Sub-Type Detached
Property Description
Nestled serenely on over a spacious 1 acre lot, this newly updated and upgraded home is surrounded by preserved land. Whether preparing a meal for yourself or numerous guests, the spacious kitchen is a joy to work in. Drink your morning cup of joe looking through your enormous picture windows at the deer, turkey and other wildlife in your yard. The dining room floes into the living room effortlessly. Off the rear of the home is a very large 45ft x 25ft concrete patio, which is designed to take full advantage of the captivating views overlooking the surrounding outdoor oasis. There is also a swimming pool and a custom fire pit large enough to cook a full pig on. Further exploration leads to a master suite with half bath. Not to be overlooked, three additional bedrooms, large main bathroom with a soaking tub, and one car garage offer plenty of space to accommodate a variety of needs. A new roof and gutters (2017) , heating system, central air with all new duct work (2010) , a new well (2009), carpet (2019),exterior professionally painted (2020). The perfect home for those seeking a peaceful and private but close to everything all on a true one floor living! Also within walking distance to the all new Rail Trail. ***Video walkthrough posted on YouTube under Jeremy Soos.*** PRICE ADJUSTMENT
Location
State PA
County Bucks
Area Richland Twp (10136)
Zoning RA
Rooms
Main Level Bedrooms 4
Interior
Interior Features Air Filter System, Attic, Attic/House Fan, Built-Ins, Carpet, Ceiling Fan(s), Combination Dining/Living, Entry Level Bedroom, Floor Plan - Open, Kitchen - Island, Primary Bath(s), Pantry, Recessed Lighting, Tub Shower, Wood Floors
Hot Water Electric
Heating Forced Air, Heat Pump - Electric BackUp, Programmable Thermostat
Cooling Ceiling Fan(s), Central A/C, Dehumidifier, Heat Pump(s), Programmable Thermostat, Whole House Fan
Flooring Carpet, Ceramic Tile, Hardwood
Equipment Built-In Microwave, Cooktop, Exhaust Fan, ENERGY STAR Refrigerator, ENERGY STAR Freezer, Microwave, Oven - Single, Oven/Range - Electric, Icemaker
Furnishings No
Fireplace N
Window Features Low-E,Replacement,Screens,Sliding,Wood Frame,ENERGY STAR Qualified,Energy Efficient,Double Pane
Appliance Built-In Microwave, Cooktop, Exhaust Fan, ENERGY STAR Refrigerator, ENERGY STAR Freezer, Microwave, Oven - Single, Oven/Range - Electric, Icemaker
Heat Source Electric
Laundry Has Laundry, Main Floor
Exterior
Exterior Feature Breezeway, Brick, Patio(s), Roof
Parking Features Additional Storage Area, Garage - Front Entry, Garage - Side Entry, Oversized
Garage Spaces 7.0
Pool Vinyl
Utilities Available Above Ground, Cable TV, Cable TV Available, DSL Available, Electric Available, Fiber Optics Available, Phone, Phone Available
Water Access N
View Garden/Lawn, Trees/Woods
Roof Type Architectural Shingle
Accessibility 2+ Access Exits, 32\"+ wide Doors, 36\"+ wide Halls, Accessible Switches/Outlets, Doors - Lever Handle(s), Doors - Swing In, No Stairs
Porch Breezeway, Brick, Patio(s), Roof
Attached Garage 1
Total Parking Spaces 7
Garage Y
Building
Lot Description Backs to Trees, Front Yard, Landscaping, Not In Development, Open, Private, Rear Yard, Rural, Secluded, Road Frontage, SideYard(s)
Story 1
Sewer On Site Septic
Water Well
Architectural Style Ranch/Rambler
Level or Stories 1
Additional Building Above Grade, Below Grade
Structure Type Brick,Dry Wall,High,9'+ Ceilings,Tray Ceilings,Vaulted Ceilings
New Construction N
Schools
Elementary Schools Neidig
Middle Schools Strayer
High Schools Quakertown
School District Quakertown Community
Others
Senior Community No
Tax ID 36-009-030
Ownership Fee Simple
SqFt Source Estimated
Acceptable Financing Cash, Contract, Conventional, FHA, USDA, VA
Horse Property N
Listing Terms Cash, Contract, Conventional, FHA, USDA, VA
Financing Cash,Contract,Conventional,FHA,USDA,VA
Special Listing Condition Standard
Read Less
Want to know what your home might be worth? Contact us for a FREE valuation!

Our team is ready to help you sell your home for the highest possible price ASAP






