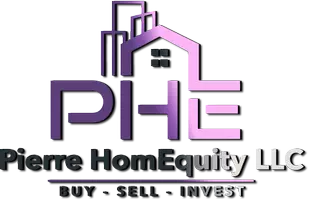Bought with Tony R. Fisher • Anthony Patrick Real Estate, LLC
$350,000
$353,000
0.8%For more information regarding the value of a property, please contact us for a free consultation.
33022 DEER TRL Millville, DE 19967
4 Beds
3 Baths
1,484 SqFt
Key Details
Sold Price $350,000
Property Type Single Family Home
Sub Type Detached
Listing Status Sold
Purchase Type For Sale
Square Footage 1,484 sqft
Price per Sqft $235
Subdivision Deerhaven
MLS Listing ID DESU2023576
Sold Date 07/22/22
Style Cottage,Craftsman
Bedrooms 4
Full Baths 3
HOA Fees $8/ann
HOA Y/N Y
Abv Grd Liv Area 1,484
Originating Board BRIGHT
Year Built 1978
Available Date 2022-06-16
Annual Tax Amount $970
Tax Year 2021
Lot Size 0.460 Acres
Acres 0.46
Lot Dimensions 150.00 x 135.00
Property Sub-Type Detached
Property Description
Great Location! Originally built as a 616 sf custom-built beach cottage on double lot. Property renovated in 1992 when second story was added. Excellent opportunity to make this a showcase property in the Deerhaven community which is located only five miles from Bethany Beach with minimum investment. Plenty to do in the area with many shopping and fine dining options. Features large living room with vaulted ceiling, eat-in kitchen, separate dining area plus two spacious bedrooms on main level, and two additional bedrooms on upper level, circular driveway offering plenty of off street parking, outdoor shower and two large decks on a flat lot with mature landscaping and matching shed to store your beach toys. Home is being sold 'As Is'. Make an appointment today!
Location
State DE
County Sussex
Area Baltimore Hundred (31001)
Zoning TN
Direction West
Rooms
Main Level Bedrooms 2
Interior
Interior Features Attic, Ceiling Fan(s), Attic/House Fan, Dining Area, Entry Level Bedroom, Flat, Kitchen - Eat-In, Primary Bath(s), Soaking Tub, Tub Shower, Window Treatments, Carpet, Floor Plan - Open, Kitchen - Table Space, Recessed Lighting, Stall Shower, Wood Floors
Hot Water Electric
Heating Heat Pump - Electric BackUp
Cooling Ceiling Fan(s), Central A/C
Flooring Carpet, Hardwood, Ceramic Tile, Engineered Wood, Laminate Plank, Partially Carpeted, Raised
Equipment Cooktop, Dishwasher, Dryer - Electric, Oven - Wall, Refrigerator, Washer, Built-In Microwave, Compactor, Icemaker, Oven - Single, Surface Unit, Trash Compactor, Water Heater, Exhaust Fan, Oven/Range - Electric
Furnishings Yes
Fireplace N
Window Features Casement,Screens,Wood Frame
Appliance Cooktop, Dishwasher, Dryer - Electric, Oven - Wall, Refrigerator, Washer, Built-In Microwave, Compactor, Icemaker, Oven - Single, Surface Unit, Trash Compactor, Water Heater, Exhaust Fan, Oven/Range - Electric
Heat Source Electric
Laundry Dryer In Unit, Washer In Unit
Exterior
Exterior Feature Deck(s)
Garage Spaces 5.0
Utilities Available Cable TV, Cable TV Available
Water Access N
View City, Street
Roof Type Shingle,Asphalt
Street Surface Paved
Accessibility Level Entry - Main
Porch Deck(s)
Road Frontage Private
Total Parking Spaces 5
Garage N
Building
Lot Description Cleared, Irregular, Additional Lot(s), Backs to Trees, Cul-de-sac, Front Yard, Level, SideYard(s), Stream/Creek, No Thru Street, Partly Wooded
Story 2
Foundation Block, Crawl Space
Sewer Public Sewer
Water Well
Architectural Style Cottage, Craftsman
Level or Stories 2
Additional Building Above Grade, Below Grade
Structure Type Cathedral Ceilings
New Construction N
Schools
School District Indian River
Others
Pets Allowed Y
HOA Fee Include Common Area Maintenance
Senior Community No
Tax ID 134-12.00-1254.00
Ownership Fee Simple
SqFt Source Estimated
Security Features Smoke Detector
Acceptable Financing Cash, Conventional
Horse Property N
Listing Terms Cash, Conventional
Financing Cash,Conventional
Special Listing Condition Standard
Pets Allowed No Pet Restrictions
Read Less
Want to know what your home might be worth? Contact us for a FREE valuation!

Our team is ready to help you sell your home for the highest possible price ASAP






