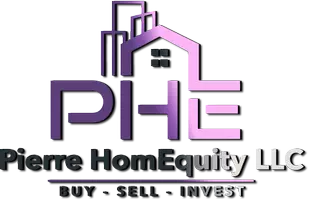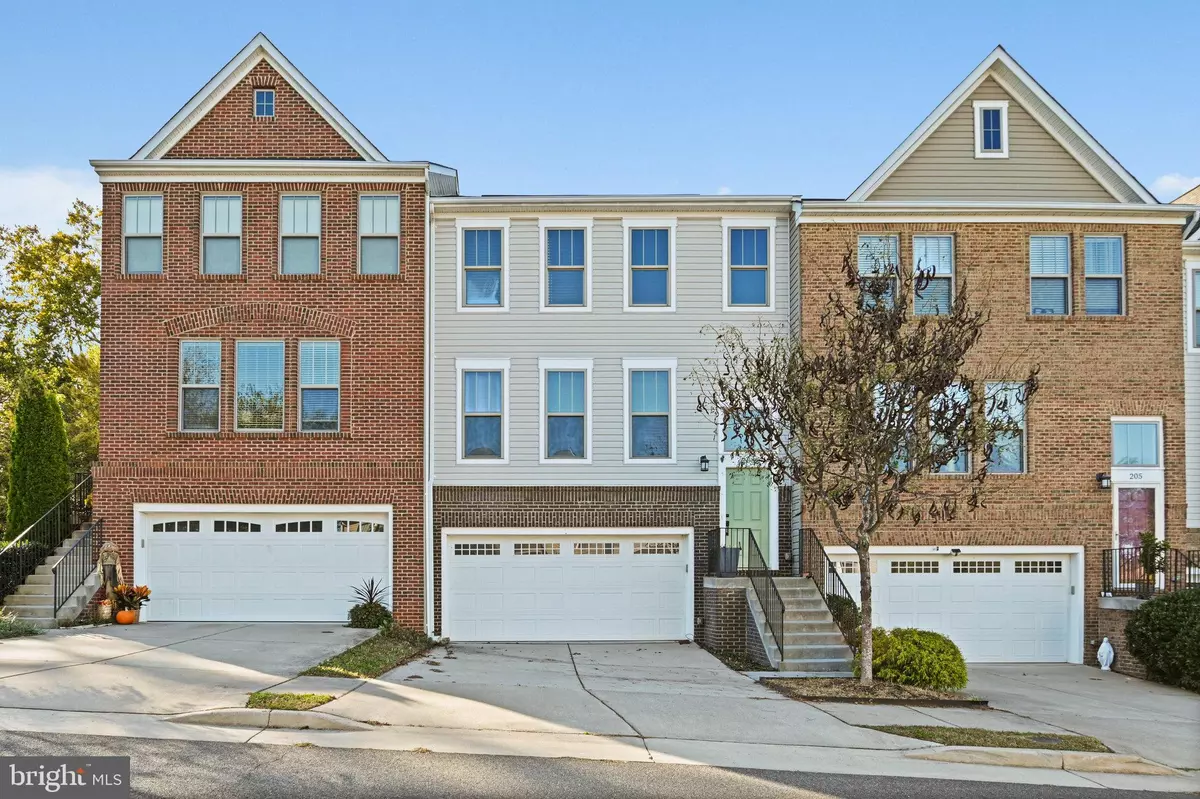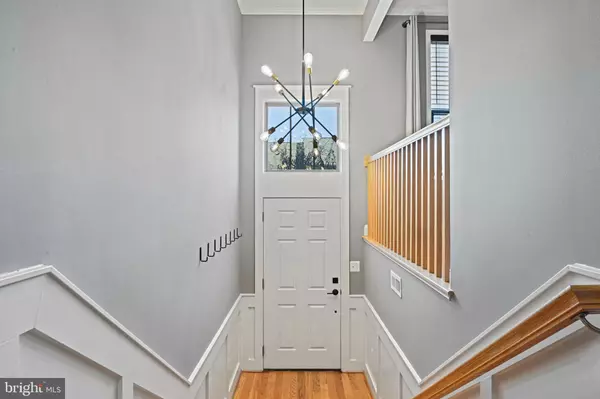
203 NATURAL TER SW Leesburg, VA 20175
3 Beds
4 Baths
2,524 SqFt
UPDATED:
Key Details
Property Type Townhouse
Sub Type Interior Row/Townhouse
Listing Status Active
Purchase Type For Rent
Square Footage 2,524 sqft
Subdivision Valley View Estates
MLS Listing ID VALO2109170
Style Other
Bedrooms 3
Full Baths 3
Half Baths 1
HOA Y/N N
Abv Grd Liv Area 2,524
Year Built 2015
Lot Size 2,178 Sqft
Acres 0.05
Property Sub-Type Interior Row/Townhouse
Source BRIGHT
Property Description
The main level boasts rich hardwood floors and elegant wainscoting details that add warmth and character. Upstairs, the spacious primary suite includes a walk-in closet and a luxurious bath with a soaking tub, separate shower, and designer tile accents. The laundry is conveniently located on the bedroom level, with a high-end Samsung washer and dryer included.
The lower level offers a large recreation room with a gas fireplace, a full bathroom, and walk-out access to the fully fenced backyard—ideal for pets or outdoor relaxation. The attached garage provides extra storage and convenience.
Located just one mile from the heart of Downtown Leesburg, this home offers the perfect blend of comfort, style, and accessibility. Don't miss your chance to enjoy this sought-after community close to shops, dining, and commuter routes.
This is a managed property. Residents are required to enroll in the TJB Management, LLC Resident Services Program which includes air filter delivery services, zero maintenance deductible, 24/7 maintenance coordination, online portal and phone application, zero fee online rent payment, and vetted vendor network. No Cosigners. 3X rent-to-income ratio required. Applicants must have a credit score of 650 or above to qualify. Available for an immediate move in. Pets case-by-case
Location
State VA
County Loudoun
Zoning 06
Rooms
Other Rooms Living Room, Dining Room, Primary Bedroom, Bedroom 2, Bedroom 3, Kitchen, Family Room, Laundry, Recreation Room, Utility Room, Primary Bathroom, Full Bath, Half Bath
Basement Daylight, Full, Fully Finished, Walkout Level
Interior
Hot Water Natural Gas
Heating Forced Air
Cooling Central A/C
Fireplaces Number 1
Fireplaces Type Gas/Propane
Equipment Refrigerator, Stainless Steel Appliances, Stove, Built-In Microwave, Dishwasher, Disposal, Washer, Dryer
Fireplace Y
Appliance Refrigerator, Stainless Steel Appliances, Stove, Built-In Microwave, Dishwasher, Disposal, Washer, Dryer
Heat Source Natural Gas
Laundry Upper Floor, Washer In Unit, Dryer In Unit
Exterior
Parking Features Basement Garage, Garage - Front Entry, Inside Access
Garage Spaces 2.0
Water Access N
Accessibility None
Attached Garage 2
Total Parking Spaces 2
Garage Y
Building
Story 3
Foundation Concrete Perimeter
Above Ground Finished SqFt 2524
Sewer Public Sewer
Water Public
Architectural Style Other
Level or Stories 3
Additional Building Above Grade
New Construction N
Schools
Elementary Schools Catoctin
Middle Schools J. L. Simpson
High Schools Loudoun County
School District Loudoun County Public Schools
Others
Pets Allowed Y
Senior Community No
Tax ID 232460310000
Ownership Other
SqFt Source 2524
Pets Allowed No Pet Restrictions







