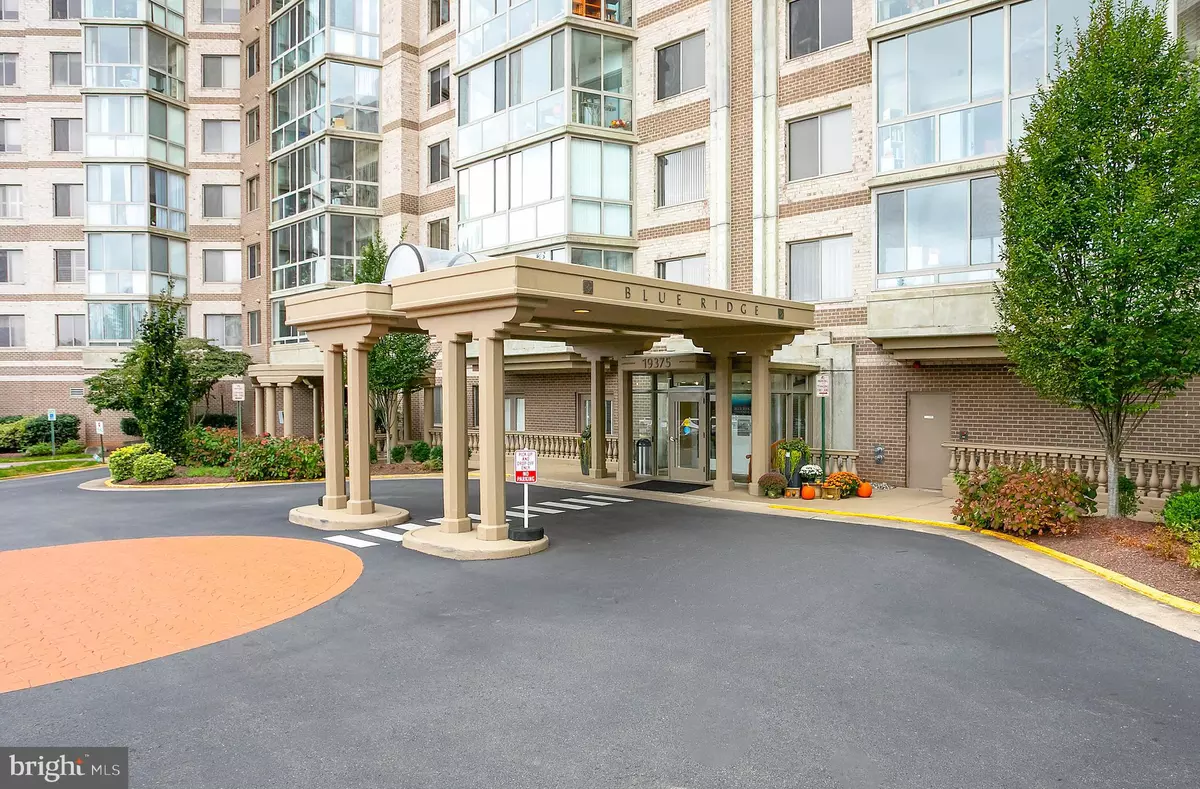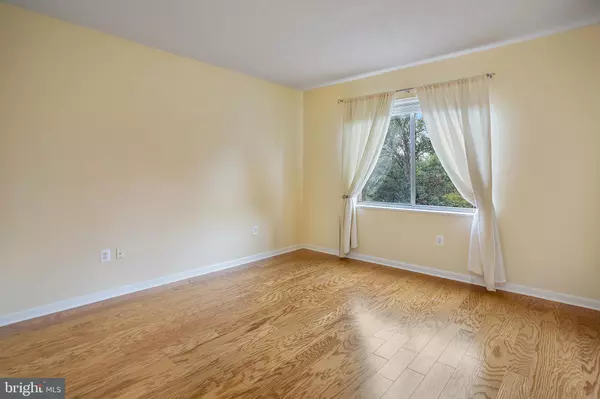
19375 CYPRESS RIDGE TER #418 Leesburg, VA 20176
2 Beds
2 Baths
1,441 SqFt
UPDATED:
Key Details
Property Type Condo
Sub Type Condo/Co-op
Listing Status Active
Purchase Type For Sale
Square Footage 1,441 sqft
Price per Sqft $346
Subdivision Blue Ridge Leisure World
MLS Listing ID VALO2108786
Style Traditional
Bedrooms 2
Full Baths 2
Condo Fees $949/mo
HOA Y/N N
Abv Grd Liv Area 1,441
Year Built 2001
Annual Tax Amount $3,284
Tax Year 2025
Property Sub-Type Condo/Co-op
Source BRIGHT
Property Description
Community amenities abound: The ClubHouse, the indoor heated pool, modern fitness center, tennis courts, pickleball, billiards, game rooms, library, and even a movie theater. Weekly games of Rummikub, Scrabble, and Bridge, a monthly book club, community potlucks, and an on-site restaurant make it easy to connect and thrive. More information can be found at the Lansdowne Woods of Virginia site. Whether seeking a peaceful retreat or an active lifestyle, this condo offers the best of both worlds. Experience luxurious living with a warm community feel and the convenience of Loudoun County.
Location
State VA
County Loudoun
Zoning PDAAAR
Direction West
Rooms
Main Level Bedrooms 2
Interior
Interior Features Kitchen - Table Space, Dining Area, Kitchen - Eat-In, Primary Bath(s), Window Treatments, Entry Level Bedroom, Floor Plan - Traditional
Hot Water 60+ Gallon Tank, Natural Gas
Heating Forced Air
Cooling Central A/C
Fireplaces Number 1
Fireplaces Type Mantel(s), Gas/Propane
Equipment Refrigerator, Dishwasher, Oven/Range - Electric, Washer/Dryer Stacked, Built-In Microwave, Dryer, Washer, Disposal, Icemaker
Fireplace Y
Window Features Screens
Appliance Refrigerator, Dishwasher, Oven/Range - Electric, Washer/Dryer Stacked, Built-In Microwave, Dryer, Washer, Disposal, Icemaker
Heat Source Natural Gas
Exterior
Exterior Feature Balcony
Parking Features Garage Door Opener, Underground
Garage Spaces 1.0
Parking On Site 1
Utilities Available Cable TV Available
Amenities Available Extra Storage, Exercise Room, Art Studio, Club House, Common Grounds, Gated Community, Party Room, Retirement Community, Jog/Walk Path, Pool - Indoor, Sauna, Tennis Courts, Security
Water Access N
View Garden/Lawn, Mountain, Trees/Woods
Roof Type Concrete
Accessibility 32\"+ wide Doors, 36\"+ wide Halls, Doors - Lever Handle(s), Doors - Swing In
Porch Balcony
Total Parking Spaces 1
Garage Y
Building
Story 1
Unit Features Hi-Rise 9+ Floors
Foundation Concrete Perimeter
Above Ground Finished SqFt 1441
Sewer Public Septic, Public Sewer
Water Public
Architectural Style Traditional
Level or Stories 1
Additional Building Above Grade, Below Grade
Structure Type 9'+ Ceilings
New Construction N
Schools
Elementary Schools Steuart W. Weller
Middle Schools Belmont Ridge
High Schools Riverside
School District Loudoun County Public Schools
Others
Pets Allowed Y
HOA Fee Include Cable TV,Ext Bldg Maint,Lawn Maintenance,Snow Removal,Trash,Insurance
Senior Community Yes
Age Restriction 55
Tax ID 082300742035
Ownership Condominium
SqFt Source 1441
Security Features Security Gate,Smoke Detector,Main Entrance Lock
Special Listing Condition Standard
Pets Allowed Number Limit







