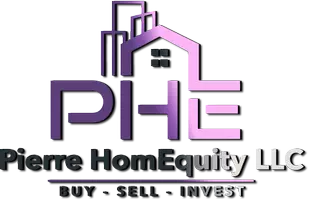
8909 FOXWAY RIDGE LN Manassas, VA 20110
4 Beds
4 Baths
2,258 SqFt
UPDATED:
Key Details
Property Type Townhouse
Sub Type Interior Row/Townhouse
Listing Status Active
Purchase Type For Sale
Square Footage 2,258 sqft
Price per Sqft $281
Subdivision Bradley Forest
MLS Listing ID VAPW2106338
Style Contemporary
Bedrooms 4
Full Baths 3
Half Baths 1
HOA Y/N Y
Abv Grd Liv Area 1,757
Year Built 2018
Annual Tax Amount $5,342
Tax Year 2025
Lot Size 2,308 Sqft
Acres 0.05
Property Sub-Type Interior Row/Townhouse
Source BRIGHT
Property Description
This beautifully maintained 4-bedroom, 3.5-bath townhome offers more than 2,200 finished sq ft across three levels with an open, modern floor plan and upscale finishes throughout. Built in 2018, the home features a stately brick-front exterior and an attached 2-car garage with inside access.
The main level's open concept design provides seamless flow between the living, dining, and kitchen areas—ideal for both entertaining and everyday living. The gourmet kitchen features a large center island, upgraded countertops, stainless-steel appliances, and ample cabinet space. Recessed lighting, wood floors, and abundant natural light create an inviting atmosphere.
Upstairs, the spacious primary suite includes a walk-in closet and private bath with dual vanities and a walk-in shower. Two additional bedrooms, a full hall bath, and a conveniently located laundry area complete the upper level. The lower level offers a versatile recreation room or guest space with a full bath and direct access to the garage.
Bradley Square is one of Manassas's most sought-after communities, known for its family-friendly amenities and convenient location. Residents enjoy walking trails, multiple playgrounds, open green spaces, and a popular splash pad park. The neighborhood is ideally situated near major commuter routes including Route 28, Prince William Parkway, and I-66, providing easy access to Old Town Manassas, shopping, dining, and the VRE station.
This home combines contemporary design, thoughtful features, and a vibrant community setting—ready for you to move in and make it your own.
Location
State VA
County Prince William
Zoning R6
Rooms
Basement Full
Interior
Interior Features Kitchen - Island, Kitchen - Table Space, Primary Bath(s), Recessed Lighting, Wood Floors, Window Treatments, Walk-in Closet(s), Upgraded Countertops, Floor Plan - Open, Family Room Off Kitchen, Entry Level Bedroom, Dining Area, Combination Dining/Living, Bathroom - Walk-In Shower
Hot Water Electric
Heating Forced Air
Cooling Central A/C
Flooring Hardwood, Carpet, Ceramic Tile
Equipment Built-In Microwave, Dishwasher, Disposal, Dryer, Exhaust Fan, Icemaker, Oven/Range - Electric, Refrigerator, Washer
Fireplace N
Appliance Built-In Microwave, Dishwasher, Disposal, Dryer, Exhaust Fan, Icemaker, Oven/Range - Electric, Refrigerator, Washer
Heat Source Electric
Laundry Upper Floor, Washer In Unit, Dryer In Unit
Exterior
Parking Features Garage - Front Entry, Garage Door Opener, Inside Access
Garage Spaces 2.0
Water Access N
Accessibility None
Attached Garage 2
Total Parking Spaces 2
Garage Y
Building
Story 3
Foundation Concrete Perimeter
Above Ground Finished SqFt 1757
Sewer Public Septic, Public Sewer
Water Public
Architectural Style Contemporary
Level or Stories 3
Additional Building Above Grade, Below Grade
New Construction N
Schools
School District Prince William County Public Schools
Others
Pets Allowed Y
HOA Fee Include Trash,Snow Removal,Common Area Maintenance
Senior Community No
Tax ID 7794-79-5131
Ownership Fee Simple
SqFt Source 2258
Security Features Security System,Smoke Detector,Main Entrance Lock
Special Listing Condition Standard
Pets Allowed Dogs OK
Virtual Tour https://tour.giraffe360.com/ece81b9f22c8491398d2be9cf171f2fc







