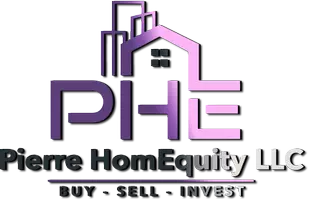
1102 HUNTMASTER #301 Leesburg, VA 20176
2 Beds
1 Bath
926 SqFt
Open House
Sat Oct 18, 1:00pm - 3:00pm
Sun Oct 19, 1:00pm - 3:00pm
UPDATED:
Key Details
Property Type Condo
Sub Type Condo/Co-op
Listing Status Active
Purchase Type For Sale
Square Footage 926 sqft
Price per Sqft $323
Subdivision Fox Chase/Exeter
MLS Listing ID VALO2108198
Style Contemporary
Bedrooms 2
Full Baths 1
Condo Fees $258/mo
HOA Y/N N
Abv Grd Liv Area 926
Year Built 1988
Annual Tax Amount $2,662
Tax Year 2025
Property Sub-Type Condo/Co-op
Source BRIGHT
Property Description
You will love the dramatic vaulted ceiling with skylight, filling the open-concept living area with natural light and creating an airy, welcoming atmosphere.
Entertain with ease in the remodeled kitchen complete with new white cabinetry, sleek quartz countertops, and contemporary finishes.
Enjoy the bright, airy ambiance from a wall of windows during the day, and unwind by the cozy wood-burning fireplace in the evening.
Located in a lively and desirable area, you're just minutes from historic downtown Leesburg, with its charming shops, restaurants, and entertainment options, plus easy access to major commuter routes including routes 7 and 15, making this the perfect home for both convenience and lifestyle.
Recent Capital Improvements include: 2025 Kitchen featuring new white cabinetry, stunning new quartz countertops, a new sink with a modern faucet, and durable waterproof laminate flooring. New hot water heater. New carpet in both bedrooms. Entire home is freshly painted in Decorator's White. 2024 Custom decorative wood acoustic paneling added to both bedrooms. Full duct and vent cleaning. 2020 Bathroom completely remodeled with a new shower, tub, flooring, toilet, vanity, sink, and faucet. New ceiling fan. 2018 New dishwasher. New washing machine. 2016 New stove. 2015 New HVAC outdoor unit (interior unit replaced in 2012). 2012 New refrigerator. 2011 New laminate flooring throughout.
Location
State VA
County Loudoun
Zoning LB:R22
Rooms
Other Rooms Living Room, Dining Room, Primary Bedroom, Bedroom 2, Kitchen, Breakfast Room, Laundry, Full Bath
Main Level Bedrooms 2
Interior
Interior Features Carpet, Ceiling Fan(s), Dining Area, Entry Level Bedroom, Floor Plan - Open, Kitchen - Eat-In, Kitchen - Gourmet, Pantry, Skylight(s), Upgraded Countertops, Walk-in Closet(s)
Hot Water Electric
Heating Heat Pump(s)
Cooling Central A/C
Flooring Luxury Vinyl Plank, Carpet, Ceramic Tile
Fireplaces Number 1
Fireplaces Type Mantel(s)
Equipment Dishwasher, Disposal, Dryer, Exhaust Fan, Washer, Stove
Fireplace Y
Window Features Skylights
Appliance Dishwasher, Disposal, Dryer, Exhaust Fan, Washer, Stove
Heat Source Electric
Laundry Dryer In Unit, Has Laundry, Washer In Unit
Exterior
Parking On Site 1
Utilities Available Cable TV Available
Amenities Available Community Center, Pool - Outdoor, Tennis Courts, Tot Lots/Playground
Water Access N
Accessibility None
Garage N
Building
Lot Description No Thru Street
Story 1
Unit Features Garden 1 - 4 Floors
Above Ground Finished SqFt 926
Sewer Public Sewer
Water Public
Architectural Style Contemporary
Level or Stories 1
Additional Building Above Grade, Below Grade
Structure Type Cathedral Ceilings
New Construction N
Schools
Elementary Schools Leesburg
Middle Schools Smart'S Mill
High Schools Tuscarora
School District Loudoun County Public Schools
Others
Pets Allowed Y
HOA Fee Include Common Area Maintenance,Parking Fee,Trash
Senior Community No
Tax ID 188487790007
Ownership Condominium
SqFt Source 926
Security Features Main Entrance Lock,Smoke Detector
Special Listing Condition Probate Listing
Pets Allowed Number Limit
Virtual Tour https://my.matterport.com/show/?m=K7KzNohSYpa&mls=1







