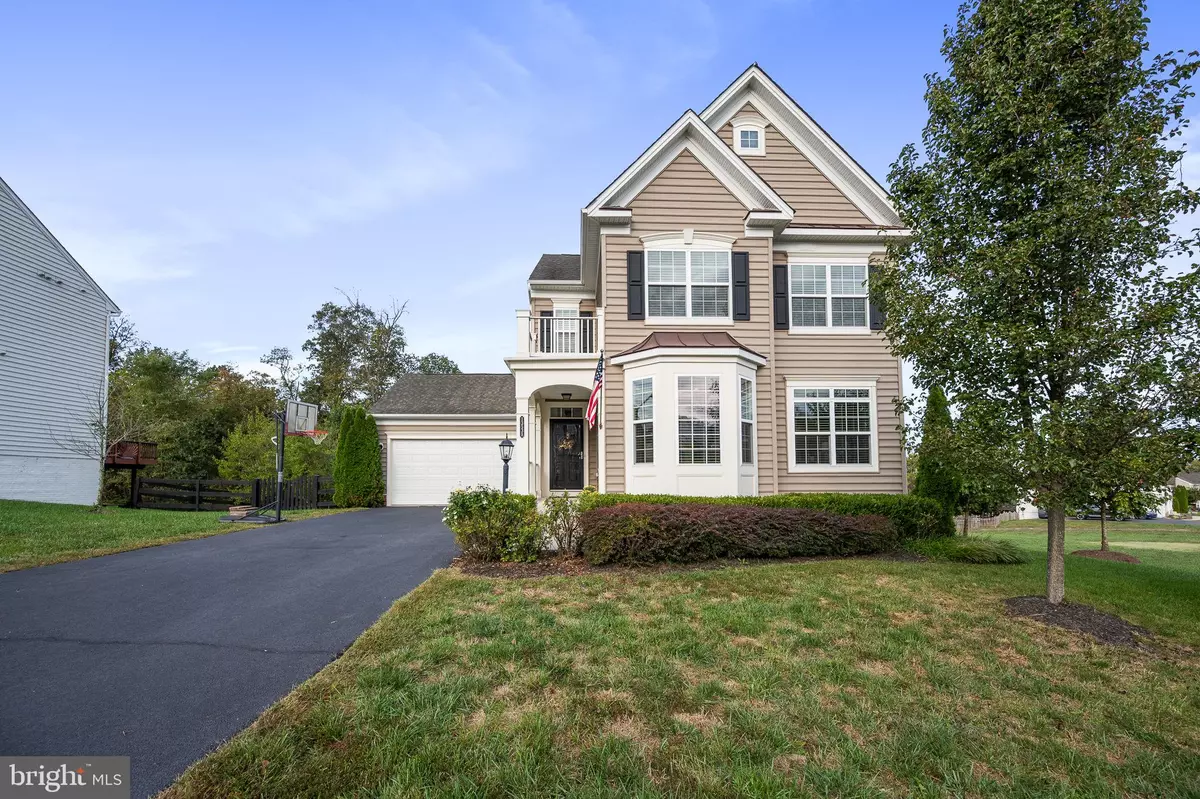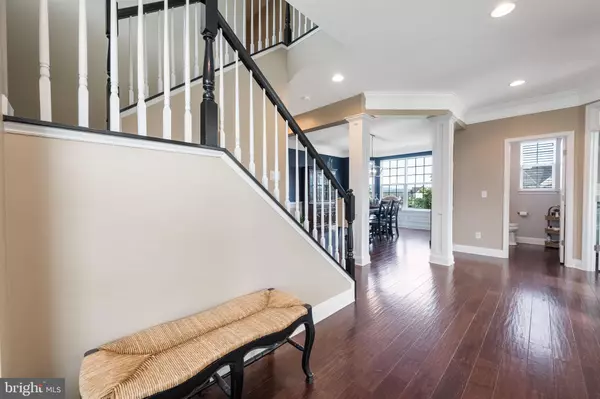
13538 EAGLES REST DR Leesburg, VA 20176
5 Beds
4 Baths
3,834 SqFt
UPDATED:
Key Details
Property Type Single Family Home
Sub Type Detached
Listing Status Active
Purchase Type For Sale
Square Footage 3,834 sqft
Price per Sqft $234
Subdivision Elysian Heights
MLS Listing ID VALO2108408
Style Colonial
Bedrooms 5
Full Baths 3
Half Baths 1
HOA Fees $146/mo
HOA Y/N Y
Abv Grd Liv Area 2,778
Year Built 2014
Annual Tax Amount $6,363
Tax Year 2025
Lot Size 0.420 Acres
Acres 0.42
Property Sub-Type Detached
Source BRIGHT
Property Description
The gourmet kitchen serves as the heart of the home, featuring professional-grade stainless steel appliances, granite countertops, a striking custom backsplash, and an expansive center island ideal for casual gatherings or entertaining guests. The adjoining family room with its inviting fireplace offers an open, light-filled ambiance perfect for both relaxation and social occasions. A private office with French doors provides a refined retreat for work or study. The low-maintenance Trex deck overlooks tranquil views, creating a seamless connection between indoor and outdoor living.
Located within the distinguished Village Green community, residents enjoy access to a spacious central green where neighbors gather for picnics, games, and outdoor activities. The neighborhood offers a variety of amenities including a resort-style swimming pool, basketball and tennis courts, and scenic walking paths. Its ideal location near Leesburg combines the serenity of countryside living with the convenience of nearby shops, restaurants, and local attractions.
Surrounded by the area's renowned wineries, breweries, and farm markets—including Vanish Brewery, Fabbioli Cellars, Barnhouse Brewery, and Flying Ace Distillery—Village Green provides a truly distinctive lifestyle. The community's easy access to the MARC train from Point of Rocks, Maryland, and proximity to Route 15 ensure effortless commuting throughout the region.
Offering elegance, comfort, and connection, this residence represents the very best of refined living in one of Northern Virginia's most desirable enclaves. Whether you're a collector, a wine enthusiast, or simply enjoy scenic country drives, Village Green offers the ideal balance of rural beauty and convenient lifestyle.
Location
State VA
County Loudoun
Zoning PDRV
Rooms
Other Rooms Living Room, Dining Room, Primary Bedroom, Bedroom 2, Bedroom 3, Bedroom 4, Bedroom 5, Game Room, Family Room, Foyer, Laundry, Office
Basement Fully Finished, Connecting Stairway, Heated, Improved, Interior Access, Outside Entrance, Walkout Level, Windows
Interior
Interior Features Breakfast Area, Ceiling Fan(s), Dining Area, Family Room Off Kitchen, Floor Plan - Open, Formal/Separate Dining Room, Kitchen - Eat-In, Kitchen - Gourmet, Kitchen - Table Space, Pantry, Primary Bath(s), Recessed Lighting, Upgraded Countertops, Walk-in Closet(s), Wood Floors
Hot Water Natural Gas
Heating Forced Air
Cooling Ceiling Fan(s), Central A/C
Fireplaces Number 1
Fireplaces Type Mantel(s)
Equipment Microwave, Dryer, Cooktop, Disposal, Icemaker, Refrigerator, Freezer, Oven - Wall, Built-In Microwave, Dishwasher, Stainless Steel Appliances, Washer, Water Heater
Fireplace Y
Window Features Bay/Bow,Double Pane,Screens
Appliance Microwave, Dryer, Cooktop, Disposal, Icemaker, Refrigerator, Freezer, Oven - Wall, Built-In Microwave, Dishwasher, Stainless Steel Appliances, Washer, Water Heater
Heat Source Electric
Exterior
Exterior Feature Deck(s)
Parking Features Garage - Front Entry, Garage Door Opener
Garage Spaces 2.0
Fence Rear
Amenities Available Swimming Pool, Club House, Tennis Courts, Basketball Courts, Tot Lots/Playground, Bike Trail, Jog/Walk Path
Water Access N
Roof Type Composite,Shingle
Accessibility None
Porch Deck(s)
Attached Garage 2
Total Parking Spaces 2
Garage Y
Building
Story 3
Foundation Block
Above Ground Finished SqFt 2778
Sewer Public Sewer
Water Public
Architectural Style Colonial
Level or Stories 3
Additional Building Above Grade, Below Grade
New Construction N
Schools
Elementary Schools Lucketts
Middle Schools Smart'S Mill
High Schools Tuscarora
School District Loudoun County Public Schools
Others
HOA Fee Include Lawn Maintenance,Snow Removal,Trash,Pool(s)
Senior Community No
Tax ID 101175861000
Ownership Fee Simple
SqFt Source 3834
Security Features Main Entrance Lock,Smoke Detector
Special Listing Condition Standard







