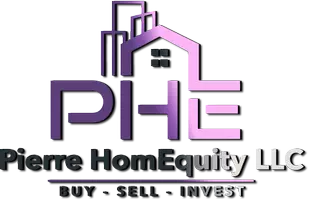
43 WELLINGTON AVE Flemington, NJ 08822
2 Beds
3 Baths
2,015 SqFt
UPDATED:
Key Details
Property Type Townhouse
Sub Type Interior Row/Townhouse
Listing Status Active
Purchase Type For Sale
Square Footage 2,015 sqft
Price per Sqft $210
Subdivision Flemington South Est
MLS Listing ID NJHT2004320
Style Traditional
Bedrooms 2
Full Baths 2
Half Baths 1
HOA Fees $140/mo
HOA Y/N Y
Abv Grd Liv Area 1,416
Year Built 1985
Annual Tax Amount $6,883
Tax Year 2024
Property Sub-Type Interior Row/Townhouse
Source BRIGHT
Property Description
Enjoy all newer windows with a transferable warranty, filling the home with natural light. The spacious layout offers two bedrooms and a bonus room upstairs—ideal for a home office, guest room, or cozy reading nook—along with two and a half bathrooms thoughtfully maintained over the years.
The heart of the home is the large eat-in kitchen that opens to a welcoming dining area in the living room—perfect for everyday meals or gatherings. A newer custom sliding glass door leads to a freshly painted deck with new steps, where you can relax and enjoy the lovely view of open space with no homes directly behind you, offering both privacy and a peaceful backdrop. The finished basement provides a comfortable retreat with a full-size washer and dryer, ample storage, and plenty of possibilities.
Recent updates include new sump pumps with battery backup, ensuring lasting peace of mind. The one-car oversized garage adds convenience and extra storage space. To make your move even easier, the sofa, loveseat, bookcase, all shelving, and paint cans will remain with the property.
Nestled in a clean, friendly, and well-maintained community with sidewalks and street lighting, this home is close to shopping and Route 202, offering both serenity and accessibility. With an HSA home warranty included, this lovingly cared-for home is truly a blank canvas ready for your personal touch—the perfect place to begin your next chapter! Be sure to visit 3D tour and look at floor plans with measurements online.
Location
State NJ
County Hunterdon
Area Raritan Twp (21021)
Zoning R-5
Rooms
Other Rooms Living Room, Dining Room, Primary Bedroom, Bedroom 2, Kitchen, Family Room, Foyer, Laundry, Office, Storage Room, Bathroom 2, Bonus Room, Primary Bathroom, Half Bath
Basement Full
Interior
Interior Features Bathroom - Stall Shower, Bathroom - Tub Shower, Built-Ins, Carpet, Ceiling Fan(s), Recessed Lighting
Hot Water Natural Gas
Heating Forced Air
Cooling Central A/C
Flooring Carpet, Ceramic Tile, Laminated
Inclusions * Washer and Dryer * Refrigerator * Dehumidifier * All shelving in basement and garage * Extra paint * HSA 1 year warranty Sofas and bookcase in basement
Equipment Dishwasher, Disposal, Dryer, Microwave, Oven - Self Cleaning, Oven/Range - Gas, Refrigerator, Washer, Water Heater
Furnishings No
Fireplace N
Window Features Double Hung,Energy Efficient,Replacement,Screens
Appliance Dishwasher, Disposal, Dryer, Microwave, Oven - Self Cleaning, Oven/Range - Gas, Refrigerator, Washer, Water Heater
Heat Source Natural Gas
Laundry Lower Floor, Washer In Unit, Dryer In Unit
Exterior
Exterior Feature Deck(s), Porch(es)
Parking Features Garage - Front Entry, Garage Door Opener, Inside Access, Oversized
Garage Spaces 3.0
Utilities Available Cable TV Available
Amenities Available Club House, Common Grounds, Jog/Walk Path, Pool - Outdoor, Tennis Courts, Tot Lots/Playground
Water Access N
Roof Type Shingle
Accessibility None
Porch Deck(s), Porch(es)
Attached Garage 1
Total Parking Spaces 3
Garage Y
Building
Story 3
Foundation Block
Above Ground Finished SqFt 1416
Sewer Public Sewer
Water Public
Architectural Style Traditional
Level or Stories 3
Additional Building Above Grade, Below Grade
Structure Type Dry Wall
New Construction N
Schools
Middle Schools J P Case
High Schools Hunterdon Central
School District Hunterdon Central Regiona Schools
Others
Pets Allowed Y
HOA Fee Include Common Area Maintenance,Snow Removal,Trash
Senior Community No
Tax ID 21-00071 03-00013
Ownership Fee Simple
SqFt Source 2015
Horse Property N
Special Listing Condition Standard
Pets Allowed Number Limit
Virtual Tour https://www.zillow.com/view-imx/5e91f8b8-a075-4e5f-ac9f-4af06ff96ab5?wl=true&setAttribution=mls&initialViewType=pano







