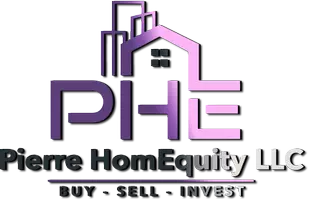21023 TIMBER RIDGE TER #301 Ashburn, VA 20147
2 Beds
1 Bath
882 SqFt
UPDATED:
Key Details
Property Type Condo
Sub Type Condo/Co-op
Listing Status Active
Purchase Type For Rent
Square Footage 882 sqft
Subdivision Ashburn Farm
MLS Listing ID VALO2102098
Style Other
Bedrooms 2
Full Baths 1
Condo Fees $334/mo
HOA Fees $6/mo
HOA Y/N Y
Abv Grd Liv Area 882
Year Built 1991
Property Sub-Type Condo/Co-op
Source BRIGHT
Property Description
comfort, style, and convenience, all just moments from the neighborhood's best amenities,
shops and restaurants. Enter to an airy, open living and dining space featuring vaulted ceilings,
a wood-burning fireplace and built-ins. The layout spills onto a spacious covered balcony,
perfect for outdoor entertaining or simply enjoying a quiet morning coffee overlooking the pool. The upgraded kitchen is both beautiful and functional, recently updated with new white Shaker
cabinets, new granite countertops, and a suite of new stainless steel GE appliances. Flooring has been updated throughout the home with low-maintenance luxury vinyl plank and comfy carpeting. Two well-proportioned bedrooms with large windows offer ample natural light, with the primary bedroom featuring a walk-in closet complete with custom organizers. As a resident of Ashburn Farm, enjoy access to a wide range of community amenities, including pools, tennis and pickleball courts, basketball, playgrounds, pavilion and more. The super convenient location puts you close to shopping, restaurants, Dulles Airport, and just 3 miles from the Ashburn Silver Line Metro. Offering prime location, updates and amenities, this
Ashburn condo unlocks a sought-after lifestyle.
Location
State VA
County Loudoun
Zoning PDH4
Rooms
Other Rooms Living Room, Dining Room, Primary Bedroom, Kitchen
Main Level Bedrooms 2
Interior
Interior Features Breakfast Area, Dining Area, Built-Ins, Primary Bath(s), Floor Plan - Open
Hot Water Natural Gas
Heating Forced Air
Cooling Central A/C
Flooring Luxury Vinyl Plank, Carpet
Fireplaces Number 1
Fireplaces Type Mantel(s), Screen
Equipment Dishwasher, Disposal, Dryer, Oven/Range - Gas, Refrigerator, Washer - Front Loading, Washer/Dryer Stacked, Built-In Microwave
Fireplace Y
Appliance Dishwasher, Disposal, Dryer, Oven/Range - Gas, Refrigerator, Washer - Front Loading, Washer/Dryer Stacked, Built-In Microwave
Heat Source Natural Gas
Exterior
Amenities Available Community Center, Exercise Room, Jog/Walk Path, Party Room, Pool - Outdoor, Tennis Courts, Tot Lots/Playground
Water Access N
Accessibility None
Garage N
Building
Story 1
Unit Features Garden 1 - 4 Floors
Sewer Public Sewer
Water Public
Architectural Style Other
Level or Stories 1
Additional Building Above Grade, Below Grade
Structure Type Cathedral Ceilings
New Construction N
Schools
Elementary Schools Sanders Corner
Middle Schools Trailside
High Schools Stone Bridge
School District Loudoun County Public Schools
Others
Pets Allowed Y
HOA Fee Include Common Area Maintenance,Ext Bldg Maint,Insurance,Pool(s),Reserve Funds,Snow Removal,Trash,Water
Senior Community No
Tax ID 117391602202
Ownership Other
SqFt Source Estimated
Pets Allowed Number Limit






