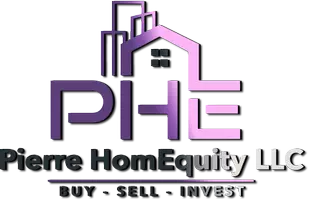1 MAYFAIR CT Camp Hill, PA 17011
3 Beds
2 Baths
2,060 SqFt
UPDATED:
Key Details
Property Type Single Family Home
Sub Type Detached
Listing Status Active
Purchase Type For Sale
Square Footage 2,060 sqft
Price per Sqft $152
Subdivision Clearview Estates
MLS Listing ID PACB2041650
Style Ranch/Rambler
Bedrooms 3
Full Baths 2
HOA Y/N N
Abv Grd Liv Area 1,260
Year Built 1955
Annual Tax Amount $2,279
Tax Year 2024
Lot Size 0.260 Acres
Acres 0.26
Property Sub-Type Detached
Source BRIGHT
Property Description
Location
State PA
County Cumberland
Area Hampden Twp (14410)
Zoning RESIDENTIAL
Rooms
Other Rooms Living Room, Primary Bedroom, Bedroom 2, Bedroom 3, Kitchen, Hobby Room
Basement Partially Finished
Main Level Bedrooms 3
Interior
Interior Features Dining Area, Kitchen - Eat-In, Kitchen - Island
Hot Water Electric
Heating Forced Air
Cooling Ceiling Fan(s), Central A/C
Equipment Oven/Range - Gas, Dishwasher, Refrigerator
Fireplace N
Appliance Oven/Range - Gas, Dishwasher, Refrigerator
Heat Source Natural Gas
Laundry Basement
Exterior
Exterior Feature Porch(es), Patio(s)
Garage Spaces 1.0
Fence Split Rail
Water Access N
Roof Type Architectural Shingle
Accessibility None
Porch Porch(es), Patio(s)
Total Parking Spaces 1
Garage N
Building
Lot Description Corner
Story 1
Foundation Block
Sewer Public Sewer
Water Public
Architectural Style Ranch/Rambler
Level or Stories 1
Additional Building Above Grade, Below Grade
New Construction N
Schools
Elementary Schools Sporting Hill
Middle Schools Mountain View
High Schools Cumberland Valley
School District Cumberland Valley
Others
Senior Community No
Tax ID 10-21-0277-244
Ownership Fee Simple
SqFt Source Assessor
Acceptable Financing Conventional, VA, FHA, Cash
Listing Terms Conventional, VA, FHA, Cash
Financing Conventional,VA,FHA,Cash
Special Listing Condition Standard






