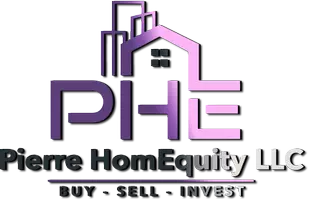311 MARTIN LN Wallingford, PA 19086
5 Beds
2 Baths
3,000 SqFt
UPDATED:
Key Details
Property Type Single Family Home
Sub Type Detached
Listing Status Active
Purchase Type For Sale
Square Footage 3,000 sqft
Price per Sqft $325
Subdivision None Available
MLS Listing ID PADE2091402
Style Cape Cod
Bedrooms 5
Full Baths 2
HOA Y/N N
Abv Grd Liv Area 3,000
Year Built 1954
Annual Tax Amount $15,490
Tax Year 2024
Lot Size 0.690 Acres
Acres 0.69
Lot Dimensions 120.00 x 165.00
Property Sub-Type Detached
Source BRIGHT
Property Description
311 Martin Lane is a large, level lot with an existing 5 bedroom, 2 bathroom approx 3000 SF home & a beautiful, flat, open yard, all of which has been exceptionally maintained & updated regularly. Freshly painted interior & exterior (2025). New carpets (2025), many with hardwood floor underneath.
In 2021, Roof was fully replaced (Certainteed 50 yr shingles on roof, Leafguard gutters, skylights, downspouts). Whole house gas Generator with cellular monitoring (26 kw, new in 2021, under warranty until 2028). 3 electrical panels - garage, addition, original house (200 amp).
Attached 2 bay, 2 car garage, new hardware, openers, & doors (2020), & new track motors (2022), with steel beam, pull down stairs to one of many storage areas in house & a convenient interior door to house for inside access. Replacement windows throughout. Skylights new in 2021. Bradford White water heater (2011). Reem furnace(2011), reconfigured exhaust & venting (2015). Air handler & filtration (2011). Central Air. HVAC serviced regularly, most recently in May 2025. Custom carpentry - French doors, moldings, & trims. Kitchen has stainless steel appliances. New Dishwasher (2025). New Oven/Range (2025). New Garbage Disposal (2025) & new Faucet (2025). Cherry cabinets. Opens to family room and connects to main floor laundry room & mud room.
3 levels of living space. Plus Amazing storage on each level.
Main floor: Full Renovated bathroom (2015). 3 bedrooms. Living room (with fireplace & bow window), dining room, & office (with built-in desk counter, shelves, & cabinets) opening to spacious addition with family room with high tray ceiling, kitchen, mud room/laundry, & 3rd bedroom with large closets. Hardwood flooring under carpets in original portion of house. New carpet (2025) in huge addition & office. Sliders to big rear screened-in porch (remodeled 2010) overlooking flat large backyard - plenty of room for table, chairs, & furniture with dog-proof screening, decking, skylights(2021), ceiling fan(2025), & a relaxing swing. The covered front porch (redesigned in 2020 with new posts & rails using Azek composite) offers a third outdoor area to enjoy. Main floor mud room off of kitchen with laundry & outside door to Rear Deck with grill (included) that is attached to gas line.
2nd floor: has Extra large, stand-up, walk-in, lighted room (accessed easily through full door in bathroom) - currently used as storage, could be finished further for even more living space. Additional Attic area over kitchen has more storage. Together these 2 storage areas combine for approx. 1022 SF of space. Bedrooms have hardwood floors, closets, ceiling fans. Renovated spacious bathroom (2015) is full with 2 closets and tile floor to ceiling in bath.
Lower level: Finished area currently used as gym/exercise room. New carpet (2025) More space in 3 storage areas: Area 1 - unfinished front basement & crawl space (approx 486 SF); Area 2 - work room & unfinished rear basement with bilco doors & secured door to outside (approx 204 SF); Area 3 - new crawl space under additions (approx 2185 SF)
The flat, large, very usable Outside yard is landscaped with established plantings, trees, shrubs & wide open grass spaces for fun, relaxing, gardening, or play. Smooth, flat, dedicated driveway leading to attached garage with lots of parking. Wallingford Swarthmore Schools (Wallingford Elementary), & easy walking distance to both Strath Haven Middle School and Strath Haven High School. Close to Swarthmore, Media, transportation, restaurants, cultural venues, stores, & Spring Haven Country Club.
Location
State PA
County Delaware
Area Nether Providence Twp (10434)
Zoning RESD
Rooms
Other Rooms Living Room, Dining Room, Bedroom 3, Bedroom 4, Bedroom 5, Kitchen, Family Room, Basement, Foyer, Bedroom 1, Exercise Room, Laundry, Office, Storage Room, Utility Room, Workshop, Bathroom 1, Bathroom 2, Attic, Screened Porch
Basement Partially Finished, Interior Access, Outside Entrance, Workshop
Main Level Bedrooms 3
Interior
Interior Features Attic, Breakfast Area, Built-Ins, Ceiling Fan(s), Dining Area, Entry Level Bedroom, Family Room Off Kitchen, Skylight(s), Wood Floors
Hot Water Natural Gas
Heating Forced Air
Cooling Central A/C
Flooring Hardwood
Fireplaces Number 1
Inclusions washer, dryer, kitchen refrigerator, garage refrigerator/freezer, gym equipment in basement, outdoor furniture in screened in porch, misc household items - All in "AS-IS" condition
Fireplace Y
Window Features Bay/Bow
Heat Source Natural Gas
Laundry Main Floor
Exterior
Exterior Feature Deck(s), Porch(es), Screened, Enclosed
Parking Features Additional Storage Area, Garage - Side Entry, Garage Door Opener, Inside Access, Oversized
Garage Spaces 7.0
Water Access N
Roof Type Asphalt,Pitched,Shingle
Accessibility None
Porch Deck(s), Porch(es), Screened, Enclosed
Attached Garage 2
Total Parking Spaces 7
Garage Y
Building
Lot Description Cul-de-sac, Front Yard, Landscaping, Open, Private, Rear Yard, SideYard(s)
Story 1.5
Foundation Concrete Perimeter
Sewer Public Sewer
Water Public
Architectural Style Cape Cod
Level or Stories 1.5
Additional Building Above Grade, Below Grade
New Construction N
Schools
Elementary Schools Wallingford
Middle Schools Strath Haven
High Schools Strath Haven
School District Wallingford-Swarthmore
Others
Senior Community No
Tax ID 34-00-01490-00
Ownership Fee Simple
SqFt Source Assessor
Security Features Security System,Monitored
Special Listing Condition Standard






