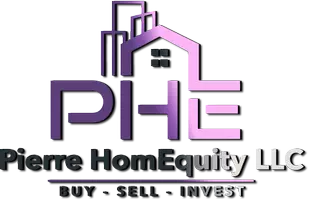205 MOUNT VERNON AVE Laurel Springs, NJ 08021
6 Beds
2 Baths
2,160 SqFt
UPDATED:
Key Details
Property Type Single Family Home
Sub Type Detached
Listing Status Active
Purchase Type For Sale
Square Footage 2,160 sqft
Price per Sqft $168
Subdivision None Available
MLS Listing ID NJCD2092948
Style Other,Cape Cod,Traditional
Bedrooms 6
Full Baths 2
HOA Y/N N
Abv Grd Liv Area 2,160
Originating Board BRIGHT
Year Built 1940
Annual Tax Amount $8,885
Tax Year 2024
Lot Size 8,751 Sqft
Acres 0.2
Lot Dimensions 70.00 x 125.00
Property Sub-Type Detached
Property Description
Location
State NJ
County Camden
Area Laurel Springs Boro (20420)
Zoning RESIDENTIAL
Rooms
Basement Full, Walkout Stairs, Windows, Workshop
Main Level Bedrooms 2
Interior
Interior Features Bathroom - Stall Shower, Bathroom - Tub Shower, Cedar Closet(s), Entry Level Bedroom, Floor Plan - Traditional, Formal/Separate Dining Room, Kitchen - Eat-In, Kitchen - Table Space, Laundry Chute, Walk-in Closet(s), Window Treatments, Wood Floors
Hot Water Natural Gas
Heating Other, Baseboard - Hot Water, Programmable Thermostat
Cooling Central A/C, Window Unit(s)
Flooring Engineered Wood, Hardwood, Tile/Brick
Fireplaces Number 1
Fireplaces Type Brick, Non-Functioning
Inclusions washer, dryer, oven, window air conditioners for 2nd floor, central air on 1st floor. refrigerator, "as-is", above ground pool, as-is.
Equipment Dryer, Oven/Range - Gas, Washer, Refrigerator
Furnishings No
Fireplace Y
Appliance Dryer, Oven/Range - Gas, Washer, Refrigerator
Heat Source Natural Gas
Laundry Basement, Has Laundry, Dryer In Unit, Washer In Unit
Exterior
Exterior Feature Patio(s)
Garage Spaces 2.0
Fence Fully
Pool Above Ground
Water Access N
View Garden/Lawn, Park/Greenbelt, Trees/Woods
Accessibility None
Porch Patio(s)
Total Parking Spaces 2
Garage N
Building
Story 3
Foundation Block
Sewer Public Sewer
Water Public
Architectural Style Other, Cape Cod, Traditional
Level or Stories 3
Additional Building Above Grade, Below Grade
New Construction N
Schools
School District Sterling High
Others
Senior Community No
Tax ID 20-00022-00005
Ownership Fee Simple
SqFt Source Assessor
Special Listing Condition Standard






