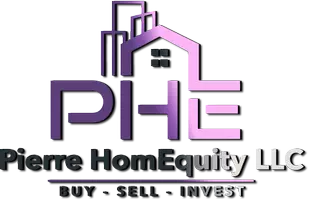399 BARNSTABLE RD Carlisle, PA 17015
3 Beds
3 Baths
3,440 SqFt
UPDATED:
Key Details
Property Type Single Family Home
Sub Type Detached
Listing Status Active
Purchase Type For Sale
Square Footage 3,440 sqft
Price per Sqft $289
Subdivision West Penn Estates
MLS Listing ID PACB2039644
Style Raised Ranch/Rambler,Ranch/Rambler
Bedrooms 3
Full Baths 2
Half Baths 1
HOA Y/N N
Abv Grd Liv Area 2,740
Originating Board BRIGHT
Year Built 1983
Annual Tax Amount $7,167
Tax Year 2025
Lot Size 54.190 Acres
Acres 54.19
Property Sub-Type Detached
Property Description
Location
State PA
County Cumberland
Area West Pennsboro Twp (14446)
Zoning AGRICULTURAL
Rooms
Other Rooms Living Room, Dining Room, Primary Bedroom, Bedroom 2, Bedroom 3, Kitchen, Family Room, Foyer, Sun/Florida Room, Laundry, Screened Porch
Basement Windows, Daylight, Partial, Full, Fully Finished, Garage Access, Heated, Interior Access, Outside Entrance, Sump Pump, Walkout Level
Main Level Bedrooms 1
Interior
Interior Features Bathroom - Jetted Tub, Bathroom - Stall Shower, Breakfast Area, Carpet, Cedar Closet(s), Formal/Separate Dining Room, Kitchen - Eat-In, Kitchen - Island, Primary Bath(s), Recessed Lighting, Upgraded Countertops, Walk-in Closet(s), Water Treat System, Wet/Dry Bar, Window Treatments
Hot Water Electric
Heating Central, Forced Air, Heat Pump(s)
Cooling Central A/C, Ductless/Mini-Split
Flooring Carpet, Ceramic Tile, Vinyl
Fireplaces Number 2
Fireplaces Type Brick, Gas/Propane, Wood
Inclusions Kitchen Refrigerator, Washer, Dryer, Generac Generator
Equipment Cooktop, Dishwasher, Dryer, Oven - Double, Refrigerator, Washer, Water Heater
Furnishings No
Fireplace Y
Appliance Cooktop, Dishwasher, Dryer, Oven - Double, Refrigerator, Washer, Water Heater
Heat Source Electric
Laundry Main Floor
Exterior
Exterior Feature Balcony, Patio(s), Porch(es), Screened
Parking Features Basement Garage, Garage - Front Entry, Garage Door Opener
Garage Spaces 12.0
Water Access N
Roof Type Architectural Shingle,Composite
Accessibility None
Porch Balcony, Patio(s), Porch(es), Screened
Attached Garage 2
Total Parking Spaces 12
Garage Y
Building
Lot Description Landscaping, Rural, Trees/Wooded
Story 2
Foundation Block
Sewer On Site Septic
Water Private, Well
Architectural Style Raised Ranch/Rambler, Ranch/Rambler
Level or Stories 2
Additional Building Above Grade, Below Grade
New Construction N
Schools
High Schools Big Spring
School District Big Spring
Others
Senior Community No
Tax ID 46-08-0583-064
Ownership Fee Simple
SqFt Source Estimated
Security Features Security System
Acceptable Financing Cash, Conventional
Listing Terms Cash, Conventional
Financing Cash,Conventional
Special Listing Condition Standard






