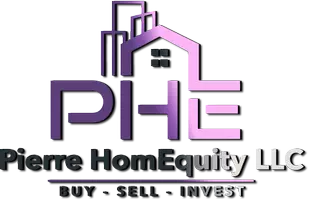1216 OCEAN PKWY Ocean Pines, MD 21811
3 Beds
2 Baths
1,288 SqFt
UPDATED:
Key Details
Property Type Single Family Home
Sub Type Detached
Listing Status Active
Purchase Type For Sale
Square Footage 1,288 sqft
Price per Sqft $248
Subdivision Ocean Pines - Sherwood Forest
MLS Listing ID MDWO2030632
Style Ranch/Rambler
Bedrooms 3
Full Baths 2
HOA Fees $875/ann
HOA Y/N Y
Abv Grd Liv Area 1,288
Originating Board BRIGHT
Year Built 1995
Annual Tax Amount $2,325
Tax Year 2024
Lot Size 7,501 Sqft
Acres 0.17
Lot Dimensions 0.00 x 0.00
Property Sub-Type Detached
Property Description
Welcome to 1216 Ocean Parkway, a beautifully laid-out 3-bedroom, 2-bath rambler nestled on a private, wooded lot in the sought-after Sherwood Forest community of Ocean Pines. This spacious ranch-style home features a bright and airy open-concept design with vaulted ceilings and large windows that flood the great room with natural light. Perfect for entertaining, the kitchen, dining area, and family room flow seamlessly together, anchored by a cozy fireplace.. The home includes a first-floor primary suite, two additional large bedrooms and two bathrooms. The home is situated so close to everything! Library, shops, restaurants, grocery stores. The home is being sold as is and part of an estate—offering an exciting opportunity to make it your own with custom updates and a new touch.
Ocean Pines offers resort-style amenities including a golf course, yacht club, beach club on the Atlantic, five pools (including indoor), a racquet complex, and more. All just minutes from the beaches of Ocean City—7 miles by road or 3.5 miles by water.
Don't miss your chance to own a home in one of Maryland's premier residential and retirement communities!
Location
State MD
County Worcester
Area Worcester Ocean Pines
Zoning R-2
Rooms
Main Level Bedrooms 3
Interior
Interior Features Entry Level Bedroom, Ceiling Fan(s), Skylight(s), Walk-in Closet(s)
Hot Water Electric
Heating Heat Pump(s)
Cooling Central A/C
Fireplaces Number 1
Fireplaces Type Gas/Propane
Equipment Dishwasher, Disposal, Dryer, Microwave, Oven/Range - Electric, Refrigerator, Washer
Fireplace Y
Window Features Skylights,Insulated,Screens
Appliance Dishwasher, Disposal, Dryer, Microwave, Oven/Range - Electric, Refrigerator, Washer
Heat Source Electric
Laundry Main Floor
Exterior
Exterior Feature Deck(s)
Garage Spaces 3.0
Utilities Available Cable TV
Amenities Available Beach Club, Boat Ramp, Club House, Pier/Dock, Golf Course, Pool - Indoor, Marina/Marina Club, Pool - Outdoor, Tennis Courts, Tot Lots/Playground
Water Access Y
View Trees/Woods
Roof Type Asphalt
Accessibility 2+ Access Exits
Porch Deck(s)
Road Frontage Public
Total Parking Spaces 3
Garage N
Building
Lot Description Trees/Wooded
Story 1
Foundation Block, Crawl Space
Sewer Public Sewer
Water Public
Architectural Style Ranch/Rambler
Level or Stories 1
Additional Building Above Grade, Below Grade
Structure Type Cathedral Ceilings
New Construction N
Schools
Elementary Schools Showell
High Schools Stephen Decatur
School District Worcester County Public Schools
Others
Pets Allowed Y
Senior Community No
Tax ID 2403104141
Ownership Fee Simple
SqFt Source Assessor
Acceptable Financing Conventional, VA, Cash, FHA
Listing Terms Conventional, VA, Cash, FHA
Financing Conventional,VA,Cash,FHA
Special Listing Condition Standard
Pets Allowed No Pet Restrictions






