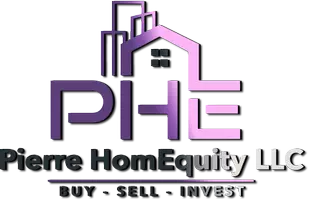104 SCHUYLKILL AVE Shenandoah, PA 17976
5 Beds
1 Bath
1,204 SqFt
UPDATED:
Key Details
Property Type Single Family Home, Townhouse
Sub Type Twin/Semi-Detached
Listing Status Active
Purchase Type For Sale
Square Footage 1,204 sqft
Price per Sqft $103
Subdivision Shenandoah Heights
MLS Listing ID PASK2021178
Style Side-by-Side
Bedrooms 5
Full Baths 1
HOA Y/N N
Abv Grd Liv Area 1,204
Originating Board BRIGHT
Year Built 1924
Annual Tax Amount $1,146
Tax Year 2024
Lot Size 1,742 Sqft
Acres 0.04
Lot Dimensions 18.00 x 100.00
Property Sub-Type Twin/Semi-Detached
Property Description
104 & 102 Schuylkill Ave. must be purchased together - Add this Shenandoah Heights Duplex to your portfolio and take the next step toward financial freedom. This fully rent-ready 2-unit duplex (104 & 102 Schuylkill Ave., Shenandoah, PA ) is an excellent opportunity for both new and experienced investors. 104 offers 5 bedrooms and 1 full bath; 102 offers 4 bedrooms, 1 full bath, and 2 half baths with the possibility of a 5th bedroom in the attic. Both properties have spacious living room/dining room areas with eat-in kitchens and full basements with laundry. Enclosed porch and backyard with deck. Whether you're looking to expand your portfolio or house hack your way to wealth, this property delivers flexibility and potential. Live in one unit and rent out the other—live for free while building equity and earning passive income. Each unit features oil heat, new flooring throughout, and minimal prep needed to start cash flowing. A new roof (2019) adds peace of mind for years to come. Don't miss this chance to own a low-maintenance, income-generating property in a growing area! The agent is related to the owner.
Location
State PA
County Schuylkill
Area West Mahanoy Twp (13336)
Zoning RESIDENTIAL
Rooms
Other Rooms Living Room, Dining Room, Bedroom 2, Bedroom 3, Bedroom 4, Bedroom 5, Kitchen, Bedroom 1, Laundry, Bathroom 1
Basement Rear Entrance, Walkout Level, Interior Access, Full
Interior
Interior Features Bathroom - Tub Shower, Ceiling Fan(s), Combination Dining/Living, Kitchen - Eat-In
Hot Water Oil
Heating Radiator
Cooling Ceiling Fan(s)
Inclusions Refrigerator, Stove, Washer, Dryer, Dishwasher
Equipment Dryer, Oven/Range - Electric, Refrigerator, Range Hood, Washer, Dishwasher
Fireplace N
Appliance Dryer, Oven/Range - Electric, Refrigerator, Range Hood, Washer, Dishwasher
Heat Source Oil
Laundry Basement
Exterior
Exterior Feature Deck(s), Porch(es)
Water Access N
View Mountain, Trees/Woods
Roof Type Architectural Shingle
Accessibility 2+ Access Exits
Porch Deck(s), Porch(es)
Garage N
Building
Story 3
Foundation Concrete Perimeter, Block
Sewer Public Sewer
Water Public
Architectural Style Side-by-Side
Level or Stories 3
Additional Building Above Grade, Below Grade
New Construction N
Schools
School District Shenandoah Valley
Others
Senior Community No
Tax ID 36-08-0141
Ownership Fee Simple
SqFt Source Assessor
Special Listing Condition Standard






