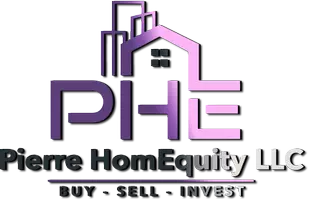43041 CHISWICK TER Chantilly, VA 20152
3 Beds
3 Baths
1,857 SqFt
UPDATED:
Key Details
Property Type Townhouse
Sub Type End of Row/Townhouse
Listing Status Active
Purchase Type For Sale
Square Footage 1,857 sqft
Price per Sqft $309
Subdivision South Riding
MLS Listing ID VALO2095734
Style Colonial
Bedrooms 3
Full Baths 2
Half Baths 1
HOA Fees $108/mo
HOA Y/N Y
Abv Grd Liv Area 1,857
Originating Board BRIGHT
Year Built 1998
Available Date 2025-05-08
Annual Tax Amount $4,331
Tax Year 2025
Lot Size 2,614 Sqft
Acres 0.06
Property Sub-Type End of Row/Townhouse
Property Description
Welcome to this spacious and sun-filled end-unit townhome offering over 1,850 sq ft of beautifully updated living space. Featuring 3 bedrooms and 2.5 bathrooms, this home has been thoughtfully upgraded throughout with fresh paint, brand-new carpet, and modern flooring that flows seamlessly across all levels.
Enjoy cooking in the completely renovated kitchen, boasting quartz countertops, brand-new stainless steel appliances (2025), and stylish cabinetry—perfect for both entertaining and everyday living. The bathrooms have been tastefully updated with new vanities, mirrors, and light fixtures, creating a clean, contemporary look.
Additional updates include:
New Quartz counters, and backsplash (2025)
Washer and dryer (2023)
Water heater (2020)
Roof and gutters (2025)
Stove and microwave (2025)
New Carpet (2025)
Located adjacent to South Riding's premier community amenities, you'll have easy access to swimming pools, tennis courts, and a vibrant hub of restaurants, bars, and more—just steps away.
As a resident, enjoy all that the HOA has to offer, including:
Multiple community pools
Rental facilities for events
Bike and fitness trails
A scenic fishing pier
Dog park, playgrounds, basketball court, and so much more
This home combines modern upgrades, generous space, and an unbeatable location—everything you need to live comfortably and conveniently in South Riding.
Location
State VA
County Loudoun
Zoning PDH4
Interior
Interior Features Combination Kitchen/Dining, Primary Bath(s), Window Treatments
Hot Water Electric
Heating Heat Pump(s)
Cooling Heat Pump(s)
Flooring Carpet, Luxury Vinyl Plank, Laminate Plank
Fireplaces Number 1
Fireplaces Type Gas/Propane
Equipment Dishwasher, Disposal, Dryer, Microwave, Oven/Range - Gas, Washer, Water Heater
Fireplace Y
Window Features Double Hung,Double Pane
Appliance Dishwasher, Disposal, Dryer, Microwave, Oven/Range - Gas, Washer, Water Heater
Heat Source Electric
Laundry Dryer In Unit, Washer In Unit
Exterior
Exterior Feature Deck(s), Patio(s)
Parking On Site 2
Fence Fully, Rear
Amenities Available Bank / Banking On-site, Basketball Courts, Beauty Salon, Bike Trail, Common Grounds, Community Center, Convenience Store, Day Care, Exercise Room, Fitness Center, Golf Course Membership Available, Hot tub, Jog/Walk Path, Lake, Pool - Outdoor, Soccer Field, Tennis Courts, Tot Lots/Playground
Water Access N
Roof Type Architectural Shingle
Accessibility None
Porch Deck(s), Patio(s)
Garage N
Building
Story 3
Foundation Slab
Sewer Public Sewer
Water Public
Architectural Style Colonial
Level or Stories 3
Additional Building Above Grade, Below Grade
Structure Type 9'+ Ceilings
New Construction N
Schools
Elementary Schools Hutchison Farm
High Schools Freedom
School District Loudoun County Public Schools
Others
Pets Allowed Y
HOA Fee Include Common Area Maintenance,Pool(s),Snow Removal
Senior Community No
Tax ID 128253944000
Ownership Fee Simple
SqFt Source Assessor
Acceptable Financing Cash, Conventional, VA
Horse Property N
Listing Terms Cash, Conventional, VA
Financing Cash,Conventional,VA
Special Listing Condition Standard
Pets Allowed Cats OK, Dogs OK






