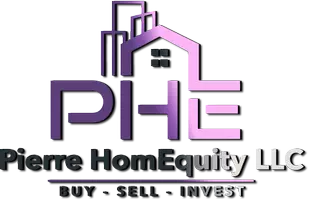615 JANSEN AVE Essington, PA 19029
3 Beds
1 Bath
2,065 SqFt
UPDATED:
Key Details
Property Type Townhouse
Sub Type End of Row/Townhouse
Listing Status Active
Purchase Type For Sale
Square Footage 2,065 sqft
Price per Sqft $130
Subdivision Westinghouse Vlg
MLS Listing ID PADE2090036
Style Colonial
Bedrooms 3
Full Baths 1
HOA Y/N N
Abv Grd Liv Area 1,165
Originating Board BRIGHT
Year Built 1950
Available Date 2025-05-10
Annual Tax Amount $4,194
Tax Year 2024
Lot Size 5,663 Sqft
Acres 0.13
Lot Dimensions 32.00 x 0.00
Property Sub-Type End of Row/Townhouse
Property Description
Ideally located on a quiet street directly across from a park, this fully rehabbed end-unit townhome is move-in ready and waiting for you to call it home. Offering a great floorplan, an abundance of natural sunlight, and a finished basement, this home checks all the boxes.
The spacious living room is huge—perfect for entertaining family and friends, with plenty of room for a large TV (just in time to cheer on the Phillies in the World Series!).
The gourmet kitchen will delight the chef in your life, featuring top-of-the-line white shaker cabinets with soft-close drawers and dovetail construction, brand-new stainless-steel appliances, 12” x 24” ceramic tile floors, a generous pantry, and beautiful granite countertops. Grab a quick bite or keep the cook company at the granite breakfast bar.
Adjacent to the kitchen, the dining room offers ample space for both everyday meals and formal entertaining.
Downstairs, the finished basement expands your living space with a huge family room, luxury vinyl plank flooring, recessed lighting, an egress window, and a full bathroom. The bathroom is beautifully appointed with a frameless shower, granite-topped vanity, and matching luxury vinyl plank floors. A large utility/laundry/storage room adds even more functionality.
And there's more—an additional fenced lot is included, providing extra outdoor space for gardening, pets, or play.
Additional upgrades include:
•
Location
State PA
County Delaware
Area Tinicum Twp (10445)
Zoning RES
Rooms
Other Rooms Living Room, Dining Room, Bedroom 2, Bedroom 3, Kitchen, Family Room, Bedroom 1, Laundry, Full Bath
Basement Heated, Full, Fully Finished, Improved, Windows
Interior
Interior Features Bathroom - Stall Shower, Bathroom - Tub Shower, Bathroom - Walk-In Shower, Ceiling Fan(s), Pantry, Recessed Lighting, Wood Floors
Hot Water Natural Gas
Heating Central
Cooling Central A/C
Fireplace N
Window Features Double Hung,Double Pane,Energy Efficient,Low-E,Insulated,Replacement,Vinyl Clad
Heat Source Natural Gas
Laundry Basement
Exterior
Water Access N
Accessibility None
Garage N
Building
Story 2
Foundation Concrete Perimeter
Sewer Public Sewer
Water Public
Architectural Style Colonial
Level or Stories 2
Additional Building Above Grade, Below Grade
New Construction N
Schools
High Schools Interboro Senior
School District Interboro
Others
Senior Community No
Tax ID 45-00-00610-00
Ownership Fee Simple
SqFt Source Assessor
Special Listing Condition Standard






