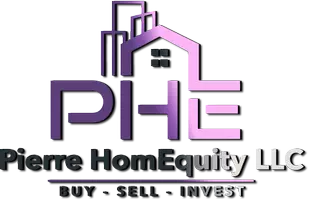4541 ASPEN MILL RD #4541 Baltimore, MD 21236
2 Beds
1 Bath
1,056 SqFt
OPEN HOUSE
Wed Jun 04, 1:00pm - 2:00pm
UPDATED:
Key Details
Property Type Condo
Sub Type Condo/Co-op
Listing Status Active
Purchase Type For Sale
Square Footage 1,056 sqft
Price per Sqft $94
Subdivision Southfield Condo
MLS Listing ID MDBC2127124
Style Other
Bedrooms 2
Full Baths 1
Condo Fees $252/mo
HOA Y/N N
Abv Grd Liv Area 1,056
Originating Board BRIGHT
Year Built 1997
Annual Tax Amount $1,919
Tax Year 2024
Property Sub-Type Condo/Co-op
Property Description
Location
State MD
County Baltimore
Zoning R
Rooms
Other Rooms Living Room, Dining Room, Primary Bedroom, Bedroom 2, Kitchen, Foyer, Laundry, Bathroom 1
Main Level Bedrooms 2
Interior
Interior Features Breakfast Area, Carpet, Combination Dining/Living, Dining Area, Floor Plan - Open, Kitchen - Eat-In, Kitchen - Table Space, Pantry, Walk-in Closet(s)
Hot Water Electric
Heating Forced Air
Cooling Central A/C
Flooring Carpet, Vinyl
Equipment Oven/Range - Gas, Refrigerator, Washer, Dryer, Dishwasher
Fireplace N
Window Features Double Hung,Vinyl Clad
Appliance Oven/Range - Gas, Refrigerator, Washer, Dryer, Dishwasher
Heat Source Natural Gas
Laundry Main Floor, Dryer In Unit, Washer In Unit
Exterior
Exterior Feature Patio(s)
Amenities Available Other
Water Access N
Roof Type Shingle
Accessibility None
Porch Patio(s)
Garage N
Building
Story 1
Unit Features Garden 1 - 4 Floors
Sewer Public Sewer
Water Public
Architectural Style Other
Level or Stories 1
Additional Building Above Grade, Below Grade
New Construction N
Schools
Elementary Schools Joppa View
Middle Schools Perry Hall
High Schools Perry Hall
School District Baltimore County Public Schools
Others
Pets Allowed Y
HOA Fee Include Other
Senior Community No
Tax ID 04112200029331
Ownership Condominium
Security Features Electric Alarm
Special Listing Condition Auction
Pets Allowed Size/Weight Restriction, Pet Addendum/Deposit






