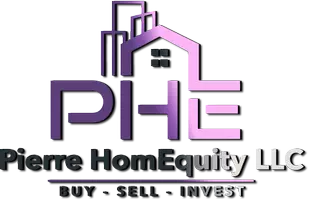18095 RED MULBERRY RD Dumfries, VA 22026
4 Beds
5 Baths
2,140 SqFt
UPDATED:
Key Details
Property Type Townhouse
Sub Type Interior Row/Townhouse
Listing Status Coming Soon
Purchase Type For Sale
Square Footage 2,140 sqft
Price per Sqft $268
Subdivision Potomac Shores
MLS Listing ID VAPW2093970
Style Traditional
Bedrooms 4
Full Baths 3
Half Baths 2
HOA Fees $200/mo
HOA Y/N Y
Abv Grd Liv Area 1,820
Originating Board BRIGHT
Year Built 2018
Available Date 2025-05-16
Annual Tax Amount $5,328
Tax Year 2025
Lot Size 1,977 Sqft
Acres 0.05
Property Sub-Type Interior Row/Townhouse
Property Description
The community features three pools, an event lawn, social barns, a fully equipped fitness center, community gardens, a greenhouse, multi-purpose courts, and so much more! . It also has a robust volunteer social committee committed to entertaining the community. There is always something happening! There are three schools in Potomac Shores, and another elementary school is planned for the town center area in 2027. The Ali Krieger Sports Complex and county softball fields border the community. Enjoy walking and jogging trails through lush, reserved green space that weave throughout the community. When you choose Potomac Shores, you will enjoy monthly community events, social clubs, and much more. A commuter-friendly location is just minutes from I-95, Route 1, Quantico, Stonebridge Town Center, Potomac Mills, the future VRE station, and a future town center. Don't miss this rare opportunity—schedule your tour today and discover why Potomac Shores is the place to be! VA Assumable for a Qualifying Veteran, call for details.
Location
State VA
County Prince William
Zoning PMR
Interior
Interior Features Bathroom - Walk-In Shower, Butlers Pantry, Carpet, Ceiling Fan(s), Crown Moldings, Family Room Off Kitchen, Floor Plan - Open, Kitchen - Island, Kitchen - Table Space, Primary Bath(s), Recessed Lighting, Walk-in Closet(s), Wood Floors
Hot Water Natural Gas
Cooling Ceiling Fan(s), Central A/C
Flooring Engineered Wood, Carpet, Ceramic Tile
Equipment Built-In Microwave, Built-In Range, Dishwasher, Disposal, Dryer, Dryer - Electric, Energy Efficient Appliances, Exhaust Fan, Microwave, Oven - Self Cleaning, Refrigerator, Stainless Steel Appliances, Stove, Washer, Water Heater
Fireplace N
Window Features Low-E
Appliance Built-In Microwave, Built-In Range, Dishwasher, Disposal, Dryer, Dryer - Electric, Energy Efficient Appliances, Exhaust Fan, Microwave, Oven - Self Cleaning, Refrigerator, Stainless Steel Appliances, Stove, Washer, Water Heater
Heat Source Natural Gas
Laundry Upper Floor
Exterior
Parking Features Garage - Rear Entry, Garage Door Opener
Garage Spaces 2.0
Amenities Available Basketball Courts, Common Grounds, Fitness Center, Golf Course Membership Available, Jog/Walk Path, Pier/Dock, Pool - Outdoor, Security, Tennis Courts, Tot Lots/Playground
Water Access N
Accessibility None
Attached Garage 2
Total Parking Spaces 2
Garage Y
Building
Story 4
Foundation Slab
Sewer Public Sewer
Water Public
Architectural Style Traditional
Level or Stories 4
Additional Building Above Grade, Below Grade
New Construction N
Schools
Elementary Schools Covington-Harper
Middle Schools Potomac Shores
High Schools Potomac
School District Prince William County Public Schools
Others
HOA Fee Include Common Area Maintenance,High Speed Internet,Pier/Dock Maintenance,Recreation Facility,Pool(s),Road Maintenance,Reserve Funds,Snow Removal
Senior Community No
Tax ID 8388-19-8828
Ownership Fee Simple
SqFt Source Assessor
Acceptable Financing Conventional, FHA, Assumption, VA
Listing Terms Conventional, FHA, Assumption, VA
Financing Conventional,FHA,Assumption,VA
Special Listing Condition Standard


