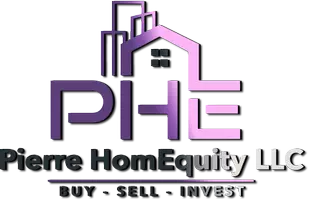403 YEONAS DR SW Vienna, VA 22180
6 Beds
6 Baths
3,905 SqFt
UPDATED:
Key Details
Property Type Single Family Home
Sub Type Detached
Listing Status Coming Soon
Purchase Type For Sale
Square Footage 3,905 sqft
Price per Sqft $511
Subdivision Vienna Woods
MLS Listing ID VAFX2237070
Style Craftsman
Bedrooms 6
Full Baths 5
Half Baths 1
HOA Y/N N
Abv Grd Liv Area 3,905
Originating Board BRIGHT
Year Built 2022
Available Date 2025-06-01
Annual Tax Amount $21,583
Tax Year 2025
Lot Size 10,371 Sqft
Acres 0.24
Property Sub-Type Detached
Property Description
Nestled on a premium lot in the highly sought-after town of Vienna, this spectacular custom home offers luxury living at its finest. No detail was overlooked—enjoy 9-foot ceilings on all three levels, extensive crown molding, and designer finishes throughout. Step into the spacious foyer, where a light-filled office with French doors welcomes you. The elegant dining room flows seamlessly into the living room, connected by a striking feature wall. The living room impresses with a floor-to-ceiling stone fireplace and dual French doors leading to the expansive deck, perfect for entertaining, and a fully fenced backyard offering privacy and space for outdoor enjoyment. The gourmet kitchen is a chef's dream, boasting high-end appliances, two-tone cabinetry, quartz countertops, and a massive center island. A functional mudroom with custom-built-ins and a pet-washing station, along with two laundry rooms, adds everyday convenience. Upstairs, all four bedrooms are outfitted with elegant window treatments that enhance both comfort and style. En-suite baths and spacious closets. The luxurious primary suite features a sitting area, two walk-in closets, and a spa-inspired bathroom complete with a freestanding soaking tub, oversized walk-in shower, and dual vanities. The fully finished basement offers flexible living space, a full bath, and an additional room ideal for a guest bedroom, fitness studio, or private office. This exceptional property offers comfort, elegance, and convenience—all in a prime location!
Location
State VA
County Fairfax
Zoning 904
Rooms
Basement Full
Interior
Hot Water Natural Gas
Heating Forced Air
Cooling Central A/C
Fireplaces Number 1
Fireplaces Type Mantel(s)
Fireplace Y
Heat Source Natural Gas
Exterior
Parking Features Garage - Front Entry
Garage Spaces 2.0
Water Access N
Roof Type Asphalt
Accessibility None
Attached Garage 2
Total Parking Spaces 2
Garage Y
Building
Story 3
Foundation Stone
Sewer Public Sewer
Water Public
Architectural Style Craftsman
Level or Stories 3
Additional Building Above Grade, Below Grade
New Construction Y
Schools
School District Fairfax County Public Schools
Others
Senior Community No
Tax ID 0482 03 2043
Ownership Fee Simple
SqFt Source Assessor
Special Listing Condition Standard
Virtual Tour https://unbranded.youriguide.com/403_yeonas_dr_sw_vienna_va/






