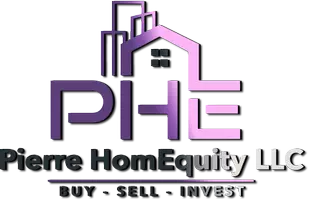701 HIGHWOOD DR Baltimore, MD 21212
3 Beds
1 Bath
1,103 SqFt
UPDATED:
Key Details
Property Type Single Family Home
Sub Type Detached
Listing Status Active
Purchase Type For Sale
Square Footage 1,103 sqft
Price per Sqft $339
Subdivision Lake Walker
MLS Listing ID MDBA2166554
Style Craftsman
Bedrooms 3
Full Baths 1
HOA Y/N N
Abv Grd Liv Area 1,103
Originating Board BRIGHT
Year Built 1923
Annual Tax Amount $4,262
Tax Year 2024
Lot Size 7,126 Sqft
Acres 0.16
Property Sub-Type Detached
Property Description
The updated kitchen boasts custom cabinetry, granite countertops, stainless steel appliances, and easy access to the rear deck and yard—ideal for indoor-outdoor living. Entertain in style in the incredible backyard, complete with a bluestone patio, lush gardens, and a fully fenced yard.
A dedicated side parking area adds convenience, while the thoughtfully landscaped outdoor space provides a serene setting for gatherings or quiet moments. Don't miss this rare opportunity to own a piece of history with all the modern comforts!
Location
State MD
County Baltimore City
Zoning R-3
Rooms
Other Rooms Living Room, Dining Room, Primary Bedroom, Bedroom 2, Bedroom 3, Kitchen, Foyer, Bathroom 1
Basement Connecting Stairway, Daylight, Partial, Drainage System, Full, Interior Access, Outside Entrance, Side Entrance, Sump Pump, Unfinished, Water Proofing System
Interior
Interior Features Built-Ins, Ceiling Fan(s), Floor Plan - Traditional, Kitchen - Gourmet, Pantry, Walk-in Closet(s), Wood Floors
Hot Water Electric
Heating Forced Air
Cooling Central A/C
Equipment Built-In Microwave, Dishwasher, Dryer - Electric
Fireplace N
Appliance Built-In Microwave, Dishwasher, Dryer - Electric
Heat Source Geo-thermal, Electric
Exterior
Garage Spaces 2.0
Water Access N
Accessibility None
Total Parking Spaces 2
Garage N
Building
Story 2
Foundation Other
Sewer Public Sewer
Water Public
Architectural Style Craftsman
Level or Stories 2
Additional Building Above Grade, Below Grade
New Construction N
Schools
School District Baltimore City Public Schools
Others
Senior Community No
Tax ID 0327575129A008
Ownership Fee Simple
SqFt Source Assessor
Special Listing Condition Standard






