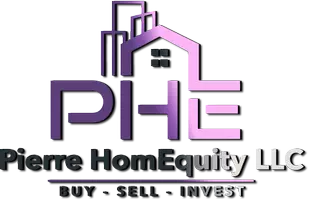13547 SAYWARD BLVD #67 Herndon, VA 20171
3 Beds
3 Baths
1,572 SqFt
OPEN HOUSE
Sat May 10, 1:00pm - 3:00pm
UPDATED:
Key Details
Property Type Condo
Sub Type Condo/Co-op
Listing Status Coming Soon
Purchase Type For Sale
Square Footage 1,572 sqft
Price per Sqft $381
Subdivision Liberty Park
MLS Listing ID VAFX2237092
Style Contemporary
Bedrooms 3
Full Baths 2
Half Baths 1
Condo Fees $488/mo
HOA Y/N N
Abv Grd Liv Area 1,572
Originating Board BRIGHT
Year Built 2022
Available Date 2025-05-08
Annual Tax Amount $6,722
Tax Year 2025
Lot Dimensions 0.00 x 0.00
Property Sub-Type Condo/Co-op
Property Description
Upstairs, you'll find a spacious primary suite with two large walk-in closets and a spa-inspired ensuite bath featuring a double vanity and oversized glass-enclosed shower. Two additional bedrooms, a full hallway bath, and a dedicated laundry room complete the upper level. One of the secondary bedrooms includes access to a private balcony—an ideal spot for enjoying morning coffee or nurturing your favorite plants. Step outside and enjoy the nearby Dulles Station Community Park, which features open green space, playgrounds, and dog parks. The home is also conveniently located near the Village Center at Dulles with shopping, dining, and grocery options including Giant and Starbucks. Commuters will appreciate easy access to the Silver Line Metro, Dulles International Airport, the Dulles Toll Road, Fairfax County Parkway, and Reston
Location
State VA
County Fairfax
Zoning 400
Rooms
Main Level Bedrooms 3
Interior
Interior Features Carpet, Dining Area, Family Room Off Kitchen, Primary Bath(s), Window Treatments
Hot Water Electric
Heating Forced Air
Cooling Central A/C
Inclusions TV & Light fixture in garage, wall mount only in the family room
Equipment Built-In Microwave, Dryer, Washer, Cooktop, Dishwasher, Disposal, Refrigerator, Icemaker, Oven - Wall
Fireplace N
Appliance Built-In Microwave, Dryer, Washer, Cooktop, Dishwasher, Disposal, Refrigerator, Icemaker, Oven - Wall
Heat Source Electric
Laundry Has Laundry
Exterior
Parking Features Covered Parking, Garage Door Opener
Garage Spaces 2.0
Amenities Available Common Grounds, Jog/Walk Path
Water Access N
Accessibility None
Attached Garage 1
Total Parking Spaces 2
Garage Y
Building
Story 2
Unit Features Garden 1 - 4 Floors
Foundation Permanent, Other
Sewer Public Sewer
Water Public
Architectural Style Contemporary
Level or Stories 2
Additional Building Above Grade, Below Grade
New Construction N
Schools
Elementary Schools Lutie Lewis Coates
High Schools Westfield
School District Fairfax County Public Schools
Others
Pets Allowed Y
HOA Fee Include Common Area Maintenance,Ext Bldg Maint,Lawn Maintenance,Management,Snow Removal,Trash
Senior Community No
Tax ID 0163 28 0067
Ownership Condominium
Security Features Electric Alarm
Special Listing Condition Standard
Pets Allowed Dogs OK, Cats OK
Virtual Tour https://my.matterport.com/show/?m=9rGRpJRYUff&mls=1






