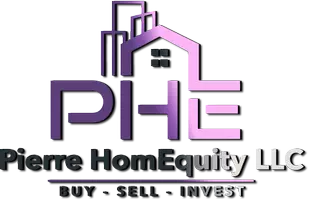37 EISENTOWN DR Lovettsville, VA 20180
4 Beds
4 Baths
2,962 SqFt
UPDATED:
Key Details
Property Type Single Family Home
Sub Type Detached
Listing Status Active
Purchase Type For Sale
Square Footage 2,962 sqft
Price per Sqft $227
Subdivision Lovettsville Town Center
MLS Listing ID VALO2088996
Style Colonial
Bedrooms 4
Full Baths 3
Half Baths 1
HOA Fees $63/mo
HOA Y/N Y
Abv Grd Liv Area 2,384
Originating Board BRIGHT
Year Built 2016
Available Date 2025-04-04
Annual Tax Amount $6,171
Tax Year 2024
Lot Size 8,276 Sqft
Acres 0.19
Property Sub-Type Detached
Property Description
Right in the heart of downtown Lovettsville, this home invites you to slow down and savor the things that matter most—golden-hour sunsets, laughter around the dinner table, and space to grow, gather, and recharge.
With 4 bedrooms, 3.5 bathrooms, and a flexible, thoughtful layout, this home offers room for every chapter. The large kitchen—centered around a generous island—flows into a light-filled sunroom that's perfect for casual meals or slow Sunday mornings. The cozy living room brings everyone together, while a main-level office gives you a quiet space to work or study without missing a beat at home.
Upstairs, four well-sized bedrooms include a spacious primary suite, while the finished lower level features a large rec room, full bathroom, and plenty of unfinished storage space—ideal for a home gym, creative studio, or simply staying organized.
Step out back to a fully fenced yard and deck made for gathering—barbecues, birthday parties, or simply soaking in a little peace and privacy.
This home also leans into smart, sustainable living, with solar panels that keep monthly electric bills low (often $0–$25) and a garage equipped with an EV charger for convenience and energy-conscious living.
Located minutes from the MARC Train and surrounded by Lovettsville's growing mix of local events, dining, and shops, you'll find that life here offers just the right balance of small-town charm and everyday convenience.
If you're looking for a home with heart, where each space supports the way you live, connect, and recharge—this one might just be it. Come take a look.
Location
State VA
County Loudoun
Zoning LV:TC
Rooms
Other Rooms Living Room, Dining Room, Kitchen, Sun/Florida Room, Laundry, Recreation Room, Storage Room
Basement Daylight, Partial, Partially Finished
Interior
Interior Features Ceiling Fan(s)
Hot Water Electric
Cooling Central A/C
Flooring Hardwood, Ceramic Tile, Carpet
Inclusions Leased-Propane tank (1), Solar Panels ($25, 000.00 remaining due)
Equipment Built-In Microwave, Washer, Dryer, Dishwasher, Disposal, Cooktop, Refrigerator, Icemaker, Stove
Fireplace N
Appliance Built-In Microwave, Washer, Dryer, Dishwasher, Disposal, Cooktop, Refrigerator, Icemaker, Stove
Heat Source Propane - Leased
Laundry Upper Floor
Exterior
Parking Features Garage - Front Entry
Garage Spaces 4.0
Fence Fully, Picket
Amenities Available Tot Lots/Playground, Common Grounds
Water Access N
Roof Type Architectural Shingle
Accessibility None
Attached Garage 2
Total Parking Spaces 4
Garage Y
Building
Lot Description Rear Yard
Story 3
Foundation Concrete Perimeter
Sewer Public Sewer
Water Public
Architectural Style Colonial
Level or Stories 3
Additional Building Above Grade, Below Grade
Structure Type 9'+ Ceilings
New Construction N
Schools
Elementary Schools Lovettsville
Middle Schools Harmony
High Schools Woodgrove
School District Loudoun County Public Schools
Others
Pets Allowed Y
Senior Community No
Tax ID 369189063000
Ownership Fee Simple
SqFt Source Estimated
Acceptable Financing Cash, Conventional, FHA, VA, VHDA
Horse Property N
Listing Terms Cash, Conventional, FHA, VA, VHDA
Financing Cash,Conventional,FHA,VA,VHDA
Special Listing Condition Standard
Pets Allowed Case by Case Basis, Pet Addendum/Deposit
Virtual Tour https://www.zillow.com/view-imx/7b557c02-4a33-4591-801f-964eaac1c573?wl=true&setAttribution=mls&initialViewType=pano






